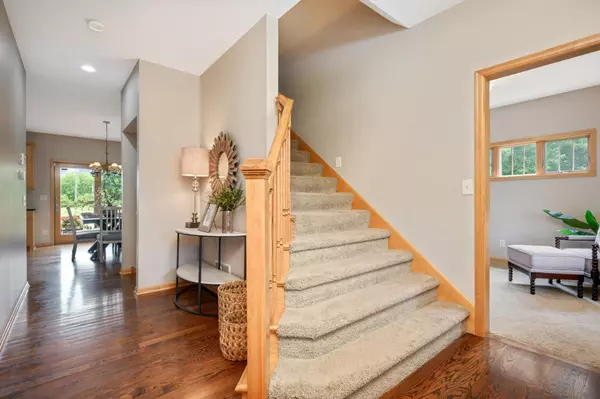$470,000
$499,900
6.0%For more information regarding the value of a property, please contact us for a free consultation.
6568 W Laketowne DR Albertville, MN 55301
4 Beds
4 Baths
3,304 SqFt
Key Details
Sold Price $470,000
Property Type Single Family Home
Sub Type Single Family Residence
Listing Status Sold
Purchase Type For Sale
Square Footage 3,304 sqft
Price per Sqft $142
Subdivision Towne Lakes
MLS Listing ID 6436397
Sold Date 12/11/23
Bedrooms 4
Full Baths 1
Half Baths 1
Three Quarter Bath 2
HOA Fees $90/qua
Year Built 2003
Annual Tax Amount $5,944
Tax Year 2023
Contingent None
Lot Size 10,454 Sqft
Acres 0.24
Lot Dimensions 80 x 132 x 80 x 130
Property Description
Welcome to this classic two-story home with a true 4-car garage. Enjoy amenities like a pool, a community building, a dog park, and nearby parks. Inside, find comfortable living spaces, including a spacious living room with a cozy fireplace. A main floor office adds convenience for remote work or personal study. Upstairs, four bedrooms offer versatility, and renovated bathrooms add a fresh touch. The lower level includes a family room with a gas fireplace, creating warmth and charm. Additionally, a wet bar and wine cellar enhance the entertainment possibilities, allowing you to host memorable gatherings and create lasting memories. Step outside to the front porch and witness breathtaking sunsets. Enjoy the amazing back patio, where you can appreciate the open green space views and the tranquility it offers. The patio, complete with a fire pit, provides the perfect setting for outdoor dining, entertaining, and relaxation. The Towne Lakes community is a remarkable place to call home.
Location
State MN
County Wright
Zoning Residential-Single Family
Body of Water School
Rooms
Family Room Club House
Basement Daylight/Lookout Windows, Drain Tiled, Finished, Storage Space, Sump Pump
Dining Room Informal Dining Room
Interior
Heating Forced Air
Cooling Central Air
Fireplaces Number 2
Fireplaces Type Family Room, Gas, Living Room
Fireplace No
Appliance Central Vacuum, Dishwasher, Disposal, Dryer, Range, Refrigerator, Stainless Steel Appliances, Washer, Water Softener Owned
Exterior
Parking Features Attached Garage, Asphalt, Insulated Garage, Tandem
Garage Spaces 4.0
Fence Invisible
Pool Below Ground, Heated, Outdoor Pool
Waterfront Description Lake View
Roof Type Age 8 Years or Less
Building
Lot Description Tree Coverage - Light
Story Two
Foundation 1202
Sewer City Sewer/Connected
Water City Water/Connected
Level or Stories Two
Structure Type Fiber Cement
New Construction false
Schools
School District Elk River
Others
HOA Fee Include Dock,Professional Mgmt,Trash,Shared Amenities
Restrictions Architecture Committee,Mandatory Owners Assoc
Read Less
Want to know what your home might be worth? Contact us for a FREE valuation!

Our team is ready to help you sell your home for the highest possible price ASAP





