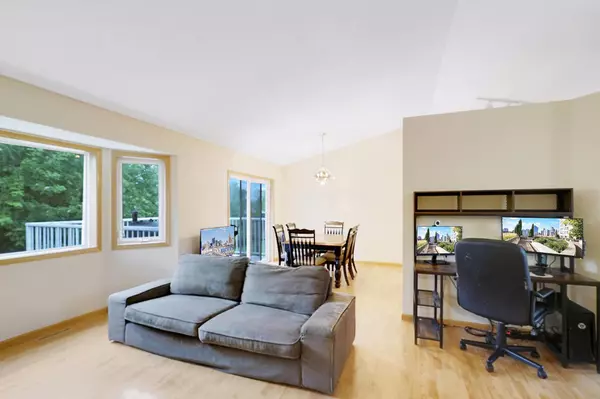$279,900
$279,900
For more information regarding the value of a property, please contact us for a free consultation.
502 5th ST N Montrose, MN 55363
3 Beds
2 Baths
1,248 SqFt
Key Details
Sold Price $279,900
Property Type Single Family Home
Sub Type Single Family Residence
Listing Status Sold
Purchase Type For Sale
Square Footage 1,248 sqft
Price per Sqft $224
Subdivision Northridge Two
MLS Listing ID 6396049
Sold Date 12/08/23
Bedrooms 3
Full Baths 2
Year Built 2004
Annual Tax Amount $3,142
Tax Year 2023
Contingent None
Lot Size 10,454 Sqft
Acres 0.24
Lot Dimensions 73x137
Property Description
This freshly painted Montrose residence offers the perfect blend of comfort and blank canvas. As you step in you'll immediately be captivated by the warm and inviting natural light pouring in through large windows. This home features a well-designed layout, seamlessly connecting the living room, dining area, and kitchen. The convenience of having all three bedrooms on one level is a true luxury, offering an ideal setup for those seeking a more accessible living arrangement. One of the highlights of this property is the unfinished walkout lower level. This blank canvas presents a unique opportunity for you to bring your style. The homes lower level walkout access seamlessly blends indoor and outdoor living, allowing you to enjoy the beauty of your backyard from the comfort of your lower level. Don't miss the opportunity to let your imagination run wild! Envision the endless possibilities that await you in this Montrose gem.
Location
State MN
County Wright
Zoning Residential-Single Family
Rooms
Basement Block, Daylight/Lookout Windows, Unfinished, Walkout
Dining Room Eat In Kitchen, Living/Dining Room
Interior
Heating Forced Air
Cooling Central Air
Fireplace No
Appliance Dishwasher, Microwave, Range, Refrigerator
Exterior
Parking Features Attached Garage, Asphalt
Garage Spaces 3.0
Fence Full
Pool Above Ground
Building
Story Split Entry (Bi-Level)
Foundation 1183
Sewer City Sewer/Connected
Water City Water/Connected
Level or Stories Split Entry (Bi-Level)
Structure Type Vinyl Siding
New Construction false
Schools
School District Buffalo-Hanover-Montrose
Others
Special Listing Condition In Foreclosure
Read Less
Want to know what your home might be worth? Contact us for a FREE valuation!

Our team is ready to help you sell your home for the highest possible price ASAP





