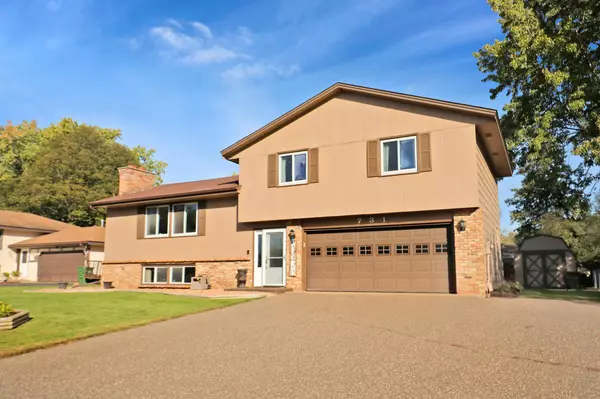$342,000
$335,000
2.1%For more information regarding the value of a property, please contact us for a free consultation.
731 127th LN NE Blaine, MN 55434
4 Beds
2 Baths
1,984 SqFt
Key Details
Sold Price $342,000
Property Type Single Family Home
Sub Type Single Family Residence
Listing Status Sold
Purchase Type For Sale
Square Footage 1,984 sqft
Price per Sqft $172
Subdivision Jefferson Manor
MLS Listing ID 6449618
Sold Date 12/06/23
Bedrooms 4
Full Baths 1
Three Quarter Bath 1
Year Built 1976
Annual Tax Amount $2,879
Tax Year 2023
Contingent None
Lot Size 10,018 Sqft
Acres 0.23
Lot Dimensions 80x125
Property Description
**MULTIPLE OFFERS RECEIVED. OFFERS DUE BY 4:00PM SUNDAY 10/22/23.***
Well cared for 4 bedroom 2 bath 3 level home in northern Blaine! This great home features 3 bedrooms on the same level. The kitchen, living and dining areas feature vaulted ceilings. The kitchen has bright cabinets, ceramic backsplash and a portable center island to adapt to any occasion. The dining area has a patio door to the 16 x 10 deck and manicured back yard featuring 10 x 10 fire pit area and 16 x 12 storage shed. There is also a 11 x 26 cement patio area. The lower level offers a family room with brick fireplace, 4th bedroom and recently updated 3/4 bath. The lower level also has extra storage areas. Several light fixtures have been updated throughout the home. The main level laundry has upper cabinets for great storage. Walking distance to Jefferson Park! Roof new in 2011.
Location
State MN
County Anoka
Zoning Residential-Single Family
Rooms
Basement Block, Daylight/Lookout Windows, Finished
Dining Room Breakfast Bar, Eat In Kitchen, Kitchen/Dining Room
Interior
Heating Forced Air
Cooling Central Air
Fireplaces Number 2
Fireplaces Type Brick, Family Room, Living Room, Wood Burning
Fireplace Yes
Appliance Dishwasher, Gas Water Heater, Microwave, Range, Refrigerator
Exterior
Parking Features Attached Garage, Asphalt, Garage Door Opener
Garage Spaces 2.0
Fence Partial, Privacy, Wood
Pool None
Roof Type Asphalt,Pitched
Building
Story Three Level Split
Foundation 1396
Sewer City Sewer/Connected
Water City Water/Connected
Level or Stories Three Level Split
Structure Type Brick/Stone,Fiber Board
New Construction false
Schools
School District Anoka-Hennepin
Read Less
Want to know what your home might be worth? Contact us for a FREE valuation!

Our team is ready to help you sell your home for the highest possible price ASAP





