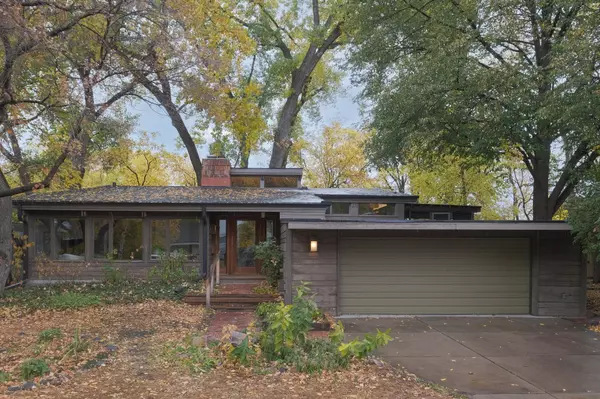$735,000
$785,000
6.4%For more information regarding the value of a property, please contact us for a free consultation.
2115 Folwell AVE Falcon Heights, MN 55108
4 Beds
3 Baths
3,310 SqFt
Key Details
Sold Price $735,000
Property Type Single Family Home
Sub Type Single Family Residence
Listing Status Sold
Purchase Type For Sale
Square Footage 3,310 sqft
Price per Sqft $222
Subdivision Auditors Sub 90
MLS Listing ID 6271093
Sold Date 12/05/22
Bedrooms 4
Full Baths 2
Three Quarter Bath 1
Year Built 1970
Annual Tax Amount $7,308
Tax Year 2022
Contingent None
Lot Size 10,018 Sqft
Acres 0.23
Lot Dimensions 74x135
Property Description
This striking home is ready for its next steward! The vaulted ceilings, impressive brick fireplace, views of the Bell Museum and an abundance of redwood inside and outside are incomparable. The home provides multiple spaces for our constantly changing lifestyles with an en-suite guest room or home office, main floor bedroom and bath, lower level family room and kitchenette with its own entrance, side entrance mud room with work table for gardening, bike repair, ski waxing or other creative endeavors, plus a two car attached garage. The homes distinctive architecture provides its own “Art Gallery”: move in, relax and enjoy the views both inside and out.
Location
State MN
County Ramsey
Zoning Residential-Single Family
Rooms
Basement Daylight/Lookout Windows, Finished, Full, Storage Space, Walkout
Dining Room Eat In Kitchen, Informal Dining Room, Living/Dining Room
Interior
Heating Baseboard, Forced Air
Cooling Central Air, Wall Unit(s)
Fireplaces Number 1
Fireplaces Type Brick, Living Room, Wood Burning
Fireplace Yes
Appliance Dryer, Exhaust Fan, Range, Refrigerator, Trash Compactor, Washer
Exterior
Parking Features Attached Garage
Garage Spaces 2.0
Roof Type Age 8 Years or Less,Asphalt
Building
Story Four or More Level Split
Foundation 1902
Sewer City Sewer/Connected
Water City Water/Connected
Level or Stories Four or More Level Split
Structure Type Wood Siding
New Construction false
Schools
School District Roseville
Read Less
Want to know what your home might be worth? Contact us for a FREE valuation!

Our team is ready to help you sell your home for the highest possible price ASAP





