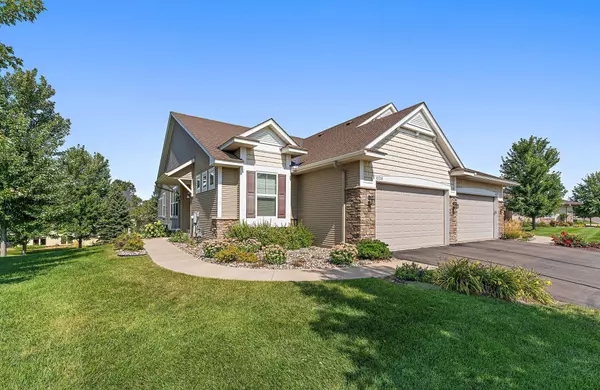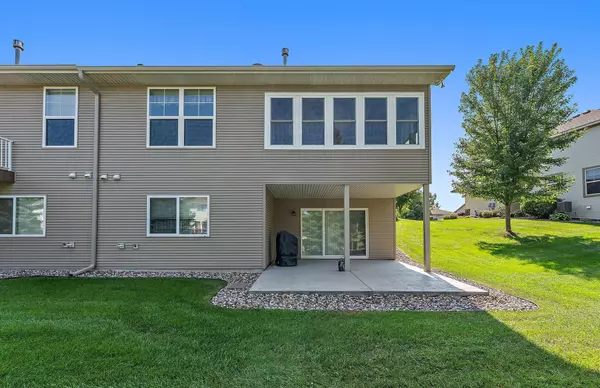$474,300
$467,700
1.4%For more information regarding the value of a property, please contact us for a free consultation.
10720 Kingsfield LN Woodbury, MN 55129
3 Beds
3 Baths
2,138 SqFt
Key Details
Sold Price $474,300
Property Type Townhouse
Sub Type Townhouse Side x Side
Listing Status Sold
Purchase Type For Sale
Square Footage 2,138 sqft
Price per Sqft $221
Subdivision Kingsfield 4Th Add
MLS Listing ID 6432409
Sold Date 11/28/23
Bedrooms 3
Full Baths 2
Half Baths 1
HOA Fees $327/mo
Year Built 2013
Annual Tax Amount $5,273
Tax Year 2023
Contingent None
Lot Size 4,356 Sqft
Acres 0.1
Lot Dimensions 45x92
Property Description
Splendid Twin Home. Brilliant light from 3 sides of sun. Better than new with gleaming solid hardwood floors, newer paint, and lovely upgrades. Cozy corner fireplace. Open design with an ample kitchen with loads of cabinetry with under cabinet lights. Step out onto a 3+ season porch dressed in pine. and enjoy. Minnesota's lovely seasons. The owners' suite is special with a full bath and super walk-in closet. The front office is a usable bedroom and is set apart from the owner's bedroom. Fully finished walk-out lower level to patio, wonderful family room and 3rd bedroom with another full bath. Plus, an abundance of storage and woodworking area. This home has been lovingly cared for and is just perfect and move-in ready. All appliances included. Wonderful horseshoe quiet street and close to shops and more!
Location
State MN
County Washington
Zoning Residential-Single Family
Rooms
Basement Finished, Full, Storage Space, Walkout
Dining Room Breakfast Area, Living/Dining Room
Interior
Heating Forced Air
Cooling Central Air
Fireplaces Number 1
Fireplaces Type Gas, Living Room
Fireplace Yes
Appliance Dishwasher, Disposal, Dryer, Freezer, Humidifier, Gas Water Heater, Microwave, Range, Refrigerator, Washer, Water Softener Owned
Exterior
Parking Features Attached Garage
Garage Spaces 2.0
Building
Story One
Foundation 846
Sewer City Sewer/Connected
Water City Water/Connected
Level or Stories One
Structure Type Brick/Stone,Vinyl Siding
New Construction false
Schools
School District South Washington County
Others
HOA Fee Include Maintenance Structure,Hazard Insurance,Lawn Care,Maintenance Grounds,Professional Mgmt,Trash,Snow Removal
Restrictions Pets - Cats Allowed,Pets - Dogs Allowed,Pets - Number Limit
Read Less
Want to know what your home might be worth? Contact us for a FREE valuation!

Our team is ready to help you sell your home for the highest possible price ASAP





