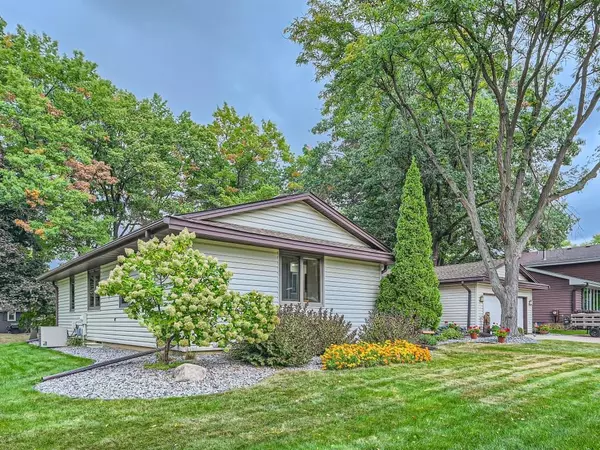$352,500
$359,900
2.1%For more information regarding the value of a property, please contact us for a free consultation.
7100 Victoria RD Woodbury, MN 55125
3 Beds
2 Baths
1,650 SqFt
Key Details
Sold Price $352,500
Property Type Single Family Home
Sub Type Single Family Residence
Listing Status Sold
Purchase Type For Sale
Square Footage 1,650 sqft
Price per Sqft $213
Subdivision Woodview Acres 2Nd Add
MLS Listing ID 6435063
Sold Date 11/30/23
Bedrooms 3
Full Baths 1
Three Quarter Bath 1
Year Built 1968
Annual Tax Amount $3,899
Tax Year 2023
Contingent None
Lot Size 0.260 Acres
Acres 0.26
Lot Dimensions 89x125
Property Description
Fantastic single-level living in a quiet Woodbury neighborhood! This charming home has great curb appeal and is truly move-in-ready. Three bedrooms on the main level, including primary bedroom with en suite 3/4 bath. Spacious kitchen with center island and views of the private backyard. Formal and informal dining spaces, main floor family room with gas fireplace and easy access to the gorgeous backyard patio. Main floor laundry with laundry hookups in the lower level as well. Unfinished lower level has a wood burning fireplace and is ideal for storage/workshop space, or it could be finished to build equity and increase finished square footage. Gorgeous yard includes lots of mature trees, shrubs, and plants, in-ground sprinklers, and leaf guards. Seller replaced roof, siding, water softener, and added sump pump with battery backup. Convenient location close to Woodbury High School and local retail, restaurants, and parks. Easy access to 494 and just a short drive to St. Paul.
Location
State MN
County Washington
Zoning Residential-Single Family
Rooms
Basement Drain Tiled, Full, Storage Space, Sump Pump, Unfinished
Dining Room Eat In Kitchen, Separate/Formal Dining Room
Interior
Heating Forced Air, Fireplace(s)
Cooling Central Air
Fireplaces Number 2
Fireplaces Type Family Room, Gas, Wood Burning
Fireplace Yes
Appliance Dryer, Gas Water Heater, Range, Refrigerator, Washer, Water Softener Owned
Exterior
Parking Features Attached Garage, Concrete, Garage Door Opener
Garage Spaces 2.0
Fence None
Pool None
Roof Type Architectural Shingle,Pitched
Building
Lot Description Tree Coverage - Medium, Underground Utilities
Story One
Foundation 1650
Sewer City Sewer/Connected
Water City Water/Connected
Level or Stories One
Structure Type Brick/Stone,Vinyl Siding
New Construction false
Schools
School District South Washington County
Read Less
Want to know what your home might be worth? Contact us for a FREE valuation!

Our team is ready to help you sell your home for the highest possible price ASAP





