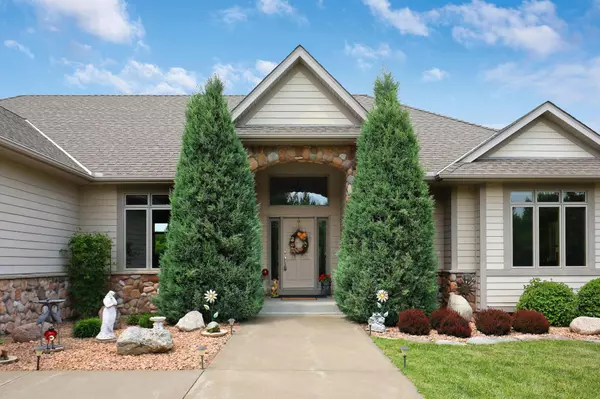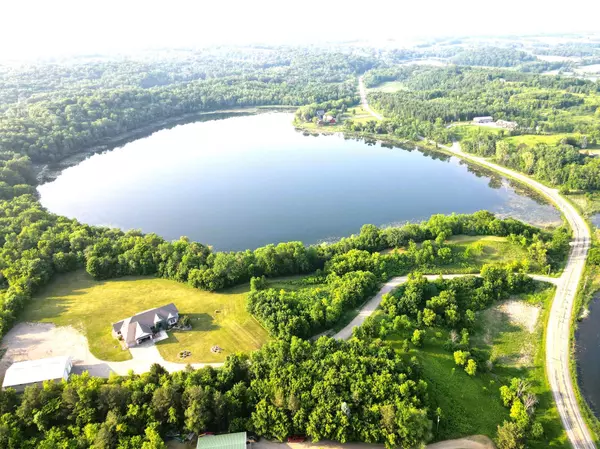$987,000
$1,050,000
6.0%For more information regarding the value of a property, please contact us for a free consultation.
2805 Colbert AVE NW Buffalo, MN 55313
4 Beds
4 Baths
4,029 SqFt
Key Details
Sold Price $987,000
Property Type Single Family Home
Sub Type Single Family Residence
Listing Status Sold
Purchase Type For Sale
Square Footage 4,029 sqft
Price per Sqft $244
MLS Listing ID 6431937
Sold Date 11/29/23
Bedrooms 4
Full Baths 3
Half Baths 1
Year Built 2005
Annual Tax Amount $7,820
Tax Year 2023
Contingent None
Lot Size 10.800 Acres
Acres 10.8
Lot Dimensions 604x503x493x216x248x298x867
Property Description
Immaculate estate on 10.8 acres in Buffalo with 1000' of shoreline on North Twin Lake & an additional 350' of shoreline on South Twin Lake. Both Lakes have fish! Turnkey finished & heated 36x63 pole barn/workshop for hobby or business with floor drains, water, & LED lighting. 14' door & 10' door. So many amazing features to list, you'll have to ask your agent for the features sheet! Sprawling main floor with 10' ceilings & a 12' living room. Beautiful views from every window in the house. Massive primary suite on main floor with private bath & walk in closet. Additional bedroom & full bath on the main floor as well. HUGE kitchen with custom cabinets galore includes stone counters & stainless appliances; double oven, gas cooktop, large center island. Eat in kitchen & formal dining. Spacious laundry. Lower level will not disappoint with a second fireplace, wet bar, game area, & 2 additional large bedrooms. So. Much. Storage. In-floor heat.
Location
State MN
County Wright
Zoning Residential-Single Family
Body of Water North Twin
Rooms
Basement Block, Drain Tiled, Finished, Sump Pump, Walkout
Dining Room Informal Dining Room, Kitchen/Dining Room, Living/Dining Room, Separate/Formal Dining Room
Interior
Heating Forced Air, Fireplace(s), Radiant Floor, Radiant
Cooling Central Air, Zoned
Fireplaces Number 2
Fireplaces Type Family Room, Gas, Living Room
Fireplace No
Appliance Air-To-Air Exchanger, Central Vacuum, Cooktop, Dishwasher, Double Oven, Electric Water Heater, Exhaust Fan, Fuel Tank - Owned, Fuel Tank - Rented, Humidifier, Microwave, Refrigerator, Stainless Steel Appliances, Wall Oven, Water Softener Owned
Exterior
Parking Features Attached Garage, Detached, Gravel, Floor Drain, Heated Garage, Insulated Garage
Garage Spaces 3.0
Fence None
Waterfront Description Lake Front
Roof Type Age Over 8 Years,Architectural Shingle
Building
Lot Description Accessible Shoreline, Tree Coverage - Heavy, Underground Utilities
Story One
Foundation 2261
Sewer Mound Septic, Private Sewer, Septic System Compliant - Yes
Water Submersible - 4 Inch, Drilled, Private, Well
Level or Stories One
Structure Type Brick/Stone,Fiber Cement
New Construction false
Schools
School District Buffalo-Hanover-Montrose
Read Less
Want to know what your home might be worth? Contact us for a FREE valuation!

Our team is ready to help you sell your home for the highest possible price ASAP





