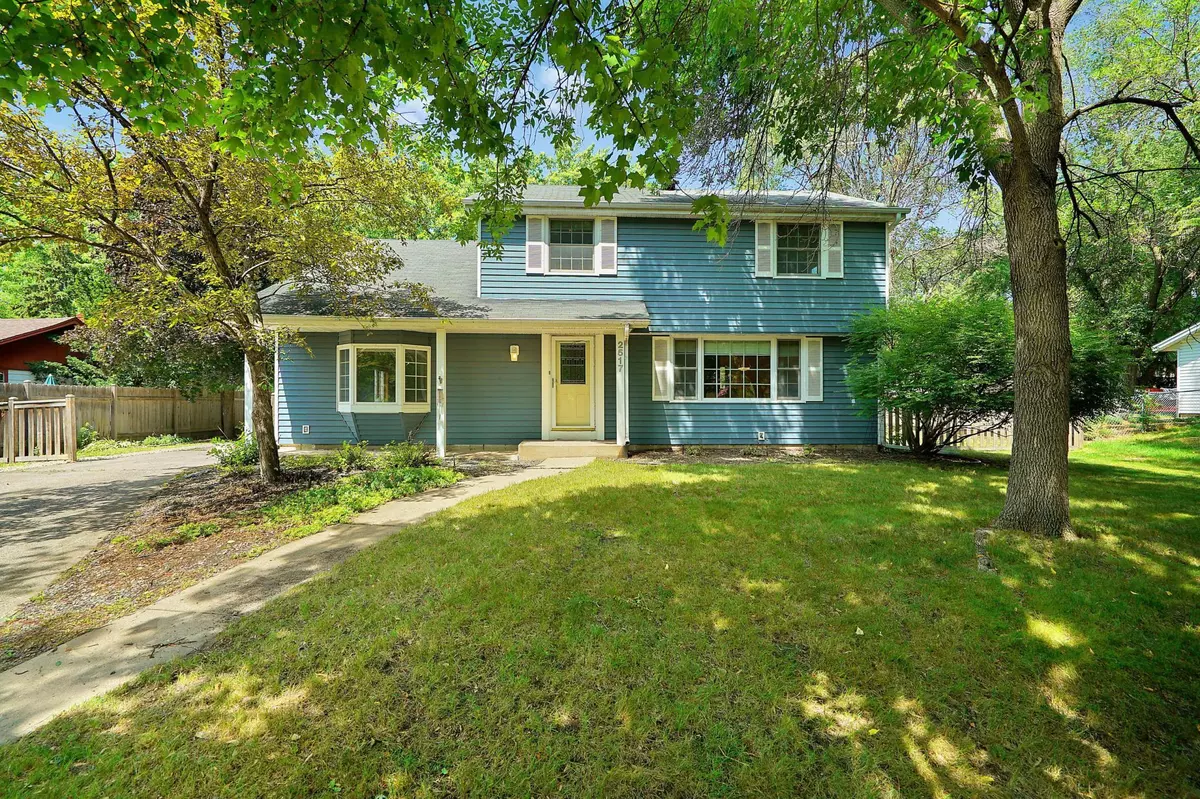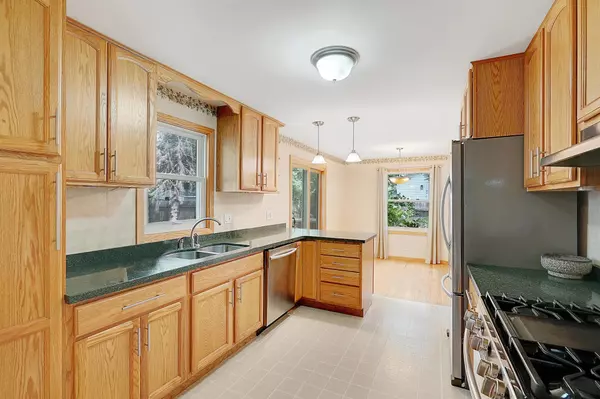$335,000
$345,000
2.9%For more information regarding the value of a property, please contact us for a free consultation.
2517 118th AVE NW Coon Rapids, MN 55433
4 Beds
2 Baths
1,792 SqFt
Key Details
Sold Price $335,000
Property Type Single Family Home
Sub Type Single Family Residence
Listing Status Sold
Purchase Type For Sale
Square Footage 1,792 sqft
Price per Sqft $186
Subdivision Thompson Heights 5Th Add
MLS Listing ID 6411118
Sold Date 11/27/23
Bedrooms 4
Full Baths 1
Half Baths 1
Year Built 1962
Annual Tax Amount $3,183
Tax Year 2023
Contingent None
Lot Size 0.300 Acres
Acres 0.3
Lot Dimensions 90x145
Property Description
Traditional two story home with a bonus main floor family room. The kitchen has granite countertops and stainless steel appliances. There are beautiful hardwood floors in the living room, dining room and the upper level. Hard-to-find four bedrooms on the upper level. The unfinished lower level awaits your finishing touches. The exterior has aluminum siding and Anderson windows. Newer air conditioning. Private yard is fenced with mature trees and a charming fire pit. Walking distance to elementary, middle and senior high schools. Great location near schools, parks, highways and Riverdale shopping. Some cosmetic updates needed - bring your decorating ideas. There is new carpet in the living room, family room, hallway and stairway. Quick close is possible. The sellers will be installing a new roof prior to closing.
Location
State MN
County Anoka
Zoning Residential-Single Family
Rooms
Basement Block, Posts, Unfinished
Dining Room Kitchen/Dining Room
Interior
Heating Forced Air
Cooling Central Air
Fireplace No
Appliance Dishwasher, Dryer, Exhaust Fan, Gas Water Heater, Range, Refrigerator, Washer, Water Softener Owned
Exterior
Parking Features Detached, Concrete, Garage Door Opener
Garage Spaces 2.0
Roof Type Age Over 8 Years,Architectural Shingle
Building
Lot Description Public Transit (w/in 6 blks), Tree Coverage - Medium
Story Two
Foundation 644
Sewer City Sewer/Connected
Water City Water/Connected
Level or Stories Two
Structure Type Aluminum Siding
New Construction false
Schools
School District Anoka-Hennepin
Read Less
Want to know what your home might be worth? Contact us for a FREE valuation!

Our team is ready to help you sell your home for the highest possible price ASAP





