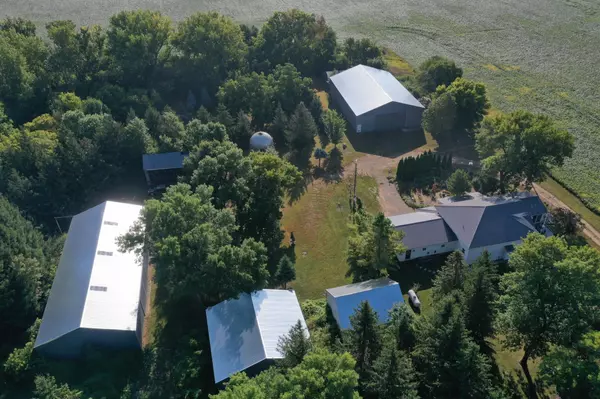$399,000
$399,900
0.2%For more information regarding the value of a property, please contact us for a free consultation.
12445 180th ST SE Lake Lillian, MN 56253
1 Bed
3 Baths
2,888 SqFt
Key Details
Sold Price $399,000
Property Type Single Family Home
Sub Type Single Family Residence
Listing Status Sold
Purchase Type For Sale
Square Footage 2,888 sqft
Price per Sqft $138
MLS Listing ID 6416140
Sold Date 11/27/23
Bedrooms 1
Half Baths 1
Three Quarter Bath 2
Year Built 1938
Annual Tax Amount $3,036
Tax Year 2022
Contingent None
Lot Size 8.520 Acres
Acres 8.52
Lot Dimensions 1020x360
Property Description
Rural Park Like Setting on 8.5+-acres.
Available non-conforming 3+-Bedrooms and 2+-Bathrooms once addtl updates are applied.
Extensive addition/renovations since '18: vinyl siding/ windows,
ALL BUILDINGS AND HOME ROOFS REPLACED 2022 (metal) (except old grainery, coop, bin & hog barn are original.) 2xfireplaces w/ fans.
24x30 det-garage w/ full concrete floor.
40x40 Shop w/ fully cemented floor.
40x90 Pole building w/ partial cement floor.
50x90 Machine shed w/ full concrete floor & roughed in grain auger.
Hot Tub patio room with humidistat exhaust fan.
Kitchen cabinet roll out shelves and soft touch close.
Front entrance ramp wheelchair accessible.
4 outdoor cats prefer to stay (good mousers)
Only one half hour drive from each: Willmar, Hutchinson and Litchfield.
Heated & insulated attached garage with 20' of built-in upper and lower cabinets & floor drain.
Mature groves laced with unique varieties and 4 apple trees.
Do not miss the virtual 3D Tour and schedule a viewing.
Location
State MN
County Kandiyohi
Zoning Agriculture
Rooms
Basement Block, Full, Unfinished
Dining Room Informal Dining Room, Kitchen/Dining Room, Living/Dining Room
Interior
Heating Baseboard, Fireplace(s)
Cooling Wall Unit(s), Window Unit(s)
Fireplaces Number 2
Fireplaces Type Gas, Living Room
Fireplace Yes
Appliance Dishwasher, Dryer, Microwave, Range, Refrigerator, Washer
Exterior
Parking Features Attached Garage, Carport, Detached, Gravel, Multiple Garages
Garage Spaces 4.0
Roof Type Metal
Building
Lot Description Tree Coverage - Heavy
Story Two
Foundation 1216
Sewer Septic System Compliant - No
Water Well
Level or Stories Two
Structure Type Vinyl Siding
New Construction false
Schools
School District A.C.G.C.
Read Less
Want to know what your home might be worth? Contact us for a FREE valuation!

Our team is ready to help you sell your home for the highest possible price ASAP





