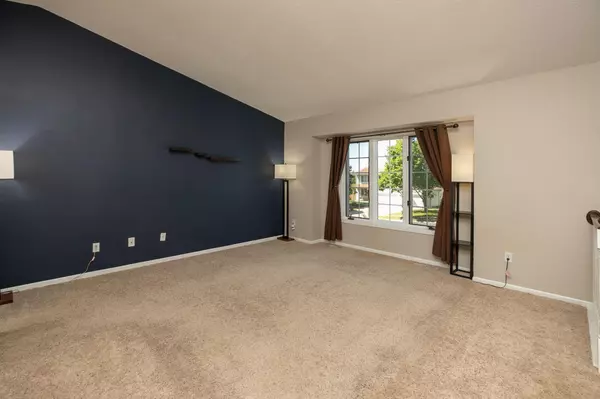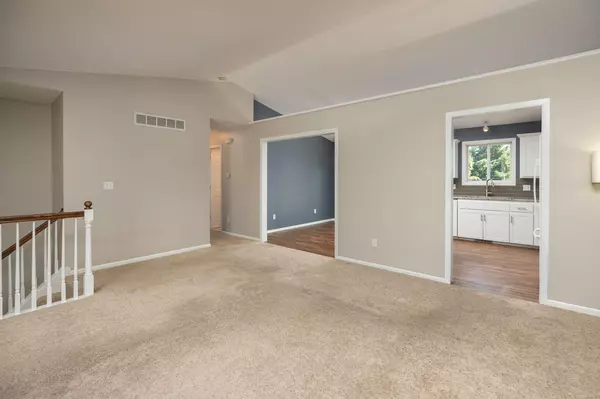$335,000
$335,000
For more information regarding the value of a property, please contact us for a free consultation.
5926 Shetland DR NW Rochester, MN 55901
4 Beds
2 Baths
1,943 SqFt
Key Details
Sold Price $335,000
Property Type Single Family Home
Sub Type Single Family Residence
Listing Status Sold
Purchase Type For Sale
Square Footage 1,943 sqft
Price per Sqft $172
Subdivision North Park 6Th Sub
MLS Listing ID 6419332
Sold Date 11/17/23
Bedrooms 4
Full Baths 2
Year Built 1995
Annual Tax Amount $3,130
Tax Year 2023
Contingent None
Lot Size 8,712 Sqft
Acres 0.2
Lot Dimensions 100x72
Property Description
This charming 4-bedroom, 2-bathroom house is now available for sale. Situated in a convenient location, this property offers a range of features that will surely capture your attention.
Step inside and be greeted by a beautifully remodeled kitchen, complete with granite countertops and soft-close drawers. The kitchen is perfect for culinary enthusiasts and provides ample space for meal preparation.
The large deck is an ideal spot for outdoor entertaining or simply enjoying a cup of coffee in the morning. The fully fenced yard offers privacy and security, making it a great space for children or pets to play freely. Additionally, a brand new large storage shed provides plenty of room for storing tools, equipment, or seasonal items.
Conveniently located near shops, Hwy 52, and restaurants, this property offers easy access to all the amenities you need. Whether you're looking to grab a quick bite or indulge in some retail therapy, everything is just a short distance away.
Location
State MN
County Olmsted
Zoning Residential-Single Family
Rooms
Basement Daylight/Lookout Windows, Egress Window(s), Finished, Full, Sump Pump
Dining Room Eat In Kitchen, Informal Dining Room
Interior
Heating Forced Air
Cooling Central Air
Fireplace No
Appliance Air-To-Air Exchanger, Dishwasher, Disposal, Dryer, Gas Water Heater, Microwave, Range, Refrigerator, Washer
Exterior
Parking Features Attached Garage, Concrete
Garage Spaces 2.0
Fence Chain Link
Roof Type Asphalt
Building
Lot Description Tree Coverage - Light
Story Split Entry (Bi-Level)
Foundation 988
Sewer City Sewer/Connected
Water City Water/Connected
Level or Stories Split Entry (Bi-Level)
Structure Type Vinyl Siding
New Construction false
Schools
Elementary Schools George Gibbs
Middle Schools Dakota
High Schools John Marshall
School District Rochester
Read Less
Want to know what your home might be worth? Contact us for a FREE valuation!

Our team is ready to help you sell your home for the highest possible price ASAP





