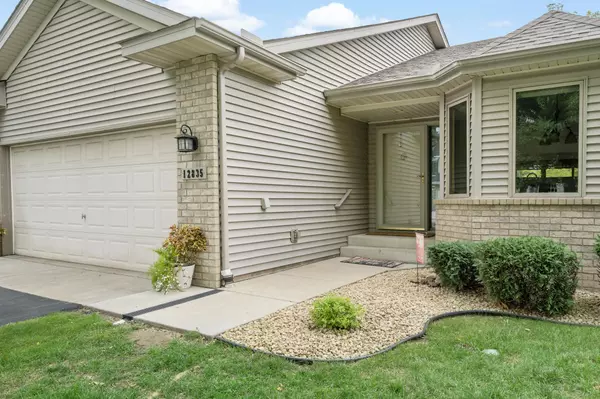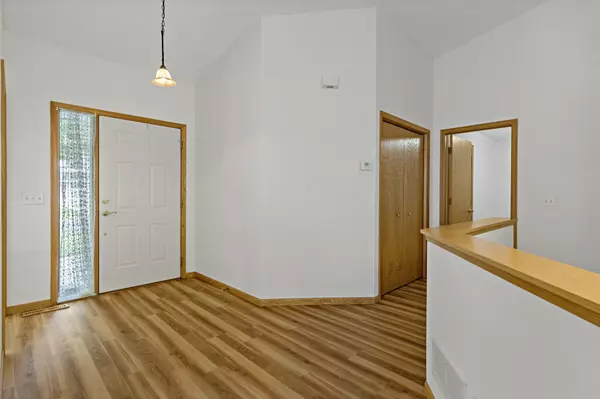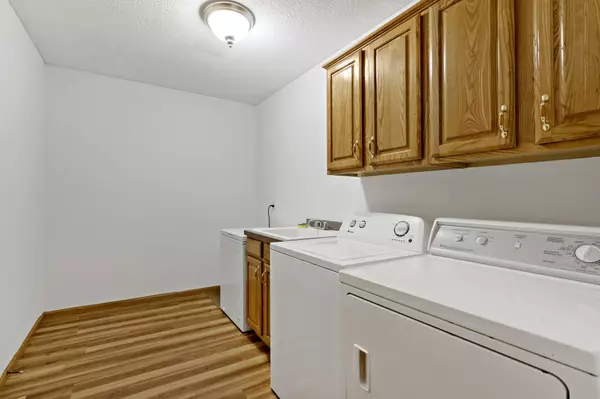$350,000
$359,900
2.8%For more information regarding the value of a property, please contact us for a free consultation.
12835 74th AVE N Maple Grove, MN 55369
2 Beds
3 Baths
2,520 SqFt
Key Details
Sold Price $350,000
Property Type Townhouse
Sub Type Townhouse Side x Side
Listing Status Sold
Purchase Type For Sale
Square Footage 2,520 sqft
Price per Sqft $138
Subdivision Cedar Ponds
MLS Listing ID 6429245
Sold Date 11/17/23
Bedrooms 2
Full Baths 1
Half Baths 1
Three Quarter Bath 1
HOA Fees $265/mo
Year Built 1999
Annual Tax Amount $4,092
Tax Year 2023
Contingent None
Lot Size 6,098 Sqft
Acres 0.14
Lot Dimensions 48x128x4x44x124
Property Description
Clean, updated, light, spacious, end unit! Approximately 2500 finished square feet that have just been professionally painted throughout the home. Owner's suite has attached bathroom with separate shower, 2 person jetted tub, double vanity, and walk-in closet. New LVP floors in Kitchen, entry, & laundry room. Brand new granite counter tops, brand new stove and refrigerator, and nearly new dishwasher and microwave, are some of the recent updates. Dinette space in kitchen as well as breakfast bar and formal dining too! Extra large living room walks out to deck and great views of wetlands and trees. Lower Level offers 2nd bedroom and bath and huge "L" shaped family room with fireplace and walk out to patio.....plus large flex space for crafts, office or whatever you want it to be! Seller has put in $30K in improvements in last 60 days. This includes new carpet on the main as of 10/9, and brand new Lennox Furnace and high efficiency Central Air as of 10/6. This is a must see!
Location
State MN
County Hennepin
Zoning Residential-Single Family
Rooms
Basement Block, Drain Tiled, Egress Window(s), Finished, Full, Sump Pump, Walkout
Dining Room Breakfast Bar, Kitchen/Dining Room, Living/Dining Room
Interior
Heating Forced Air
Cooling Central Air
Fireplaces Number 1
Fireplaces Type Family Room, Gas
Fireplace Yes
Appliance Dishwasher, Disposal, Dryer, Exhaust Fan, Microwave
Exterior
Parking Features Attached Garage, Asphalt, Garage Door Opener
Garage Spaces 2.0
Fence None
Pool None
Roof Type Asphalt,Pitched
Building
Lot Description Tree Coverage - Medium
Story One
Foundation 1302
Sewer City Sewer/Connected
Water City Water/Connected
Level or Stories One
Structure Type Brick/Stone,Metal Siding
New Construction false
Schools
School District Osseo
Others
HOA Fee Include Maintenance Structure,Hazard Insurance,Lawn Care,Trash,Snow Removal
Restrictions Mandatory Owners Assoc,Rentals not Permitted,Pets - Cats Allowed,Pets - Dogs Allowed,Pets - Number Limit
Read Less
Want to know what your home might be worth? Contact us for a FREE valuation!

Our team is ready to help you sell your home for the highest possible price ASAP





