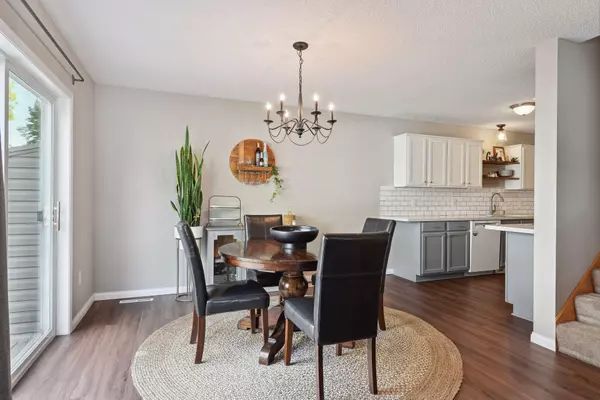$295,000
$315,000
6.3%For more information regarding the value of a property, please contact us for a free consultation.
12630 74th AVE N Maple Grove, MN 55369
3 Beds
3 Baths
1,703 SqFt
Key Details
Sold Price $295,000
Property Type Townhouse
Sub Type Townhouse Side x Side
Listing Status Sold
Purchase Type For Sale
Square Footage 1,703 sqft
Price per Sqft $173
Subdivision Cic 0829 Cedar Ponds Condo
MLS Listing ID 6436709
Sold Date 11/15/23
Bedrooms 3
Full Baths 2
Half Baths 1
HOA Fees $250/mo
Year Built 1998
Annual Tax Amount $2,967
Tax Year 2023
Contingent None
Lot Size 0.410 Acres
Acres 0.41
Lot Dimensions 130x136x136x134
Property Description
Welcome home! Updated two-story townhome minutes from The Shoppes at Arbor Lakes, dining, parks, trails, and major roadways. The open concept main level features the living room w/ gas fireplace and updated tile/mantel, vaulted ceiling, and updated LVP floors. Dining room w/ new light fixture, and walk out to the concrete patio with space to grill. The kitchen has freshly painted cabinets (and new pulls), white subway tile backsplash, and great counter and cabinet space. Amazing walk-in pantry w/ shelving, drawers, locker and cubbies, and coffee station is an organizers dream! The updated 1/2 bath and access to the 2-car garage are steps away from the kitchen. Head upstairs to find the primary bedroom w/ dual closets and full en-suite bath (w/ double vanity), two additional bedrooms, and another spacious full bath. The lower level features the large family room w/ new carpet, and laundry room w/ great storage space. Too many updates to list- see Supplements for more info!
Location
State MN
County Hennepin
Zoning Residential-Single Family
Rooms
Basement Finished, Full, Storage Space, Sump Pump
Dining Room Kitchen/Dining Room
Interior
Heating Forced Air
Cooling Central Air
Fireplaces Number 1
Fireplaces Type Gas, Living Room
Fireplace Yes
Appliance Dishwasher, Disposal, Dryer, Gas Water Heater, Microwave, Range, Refrigerator, Water Softener Owned
Exterior
Parking Features Attached Garage, Concrete, Garage Door Opener, Insulated Garage, Tuckunder Garage
Garage Spaces 2.0
Fence None
Pool None
Roof Type Age 8 Years or Less,Asphalt
Building
Lot Description Tree Coverage - Light
Story Two
Foundation 599
Sewer City Sewer/Connected
Water City Water/Connected
Level or Stories Two
Structure Type Brick/Stone,Vinyl Siding
New Construction false
Schools
School District Osseo
Others
HOA Fee Include Maintenance Structure,Hazard Insurance,Lawn Care,Maintenance Grounds,Professional Mgmt,Snow Removal
Restrictions Mandatory Owners Assoc,Pets - Cats Allowed,Pets - Dogs Allowed,Rental Restrictions May Apply
Read Less
Want to know what your home might be worth? Contact us for a FREE valuation!

Our team is ready to help you sell your home for the highest possible price ASAP





