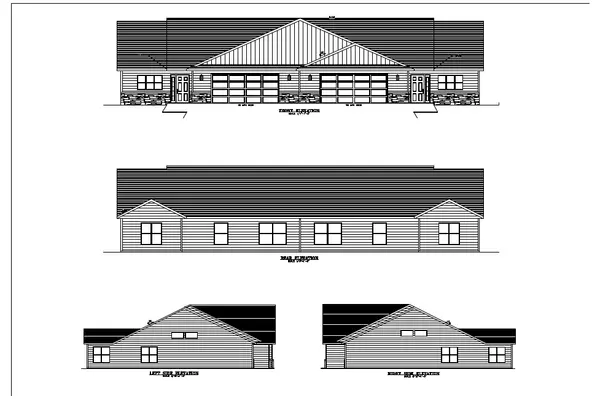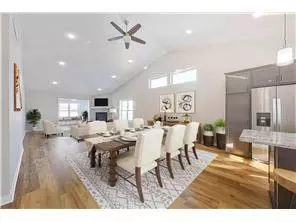$351,069
$360,000
2.5%For more information regarding the value of a property, please contact us for a free consultation.
2850 NE Meadowview Ln Owatonna, MN 55060
2 Beds
2 Baths
1,529 SqFt
Key Details
Sold Price $351,069
Property Type Townhouse
Sub Type Townhouse Side x Side
Listing Status Sold
Purchase Type For Sale
Square Footage 1,529 sqft
Price per Sqft $229
Subdivision North Bluff Estates
MLS Listing ID 6416431
Sold Date 11/10/23
Bedrooms 2
Full Baths 1
Three Quarter Bath 1
HOA Fees $175/mo
Year Built 2023
Annual Tax Amount $304
Tax Year 2023
Contingent None
Lot Size 4,791 Sqft
Acres 0.11
Lot Dimensions 49x94
Property Description
To be built "New Townhome"! It's just the right size with 1500 sq. feet of living space. Good things come in two's, 2 bedrooms, 2 bathrooms and a nice size 2 car garage. Great first impressions are made from the front door. Your guests will be immediately impressed by the attractive stone fireplace. The wide open floor plan flows from the kitchen into the dining room, through the living room and ends with the Sunroom. A large East facing kitchen window allows lots of morning sunlight to dance on the beautiful granite countertops. Stainless steel kitchen appliances are included. There is a owners suite that boasts a walk-in closet and private 3/4 bath. An added bonus is easy access to I 35, medical facilities, shopping and more...Information and pictures are from a similar home built in 2022. Finishes and room sizes may vary slightly.
Location
State MN
County Steele
Zoning Residential-Single Family
Rooms
Basement None
Dining Room Breakfast Bar, Informal Dining Room, Kitchen/Dining Room, Living/Dining Room
Interior
Heating Forced Air, Fireplace(s)
Cooling Central Air
Fireplaces Number 1
Fireplaces Type Gas, Living Room, Stone
Fireplace Yes
Appliance Air-To-Air Exchanger, Dishwasher, Disposal, Microwave, Range, Refrigerator, Tankless Water Heater
Exterior
Parking Features Attached Garage, Concrete, Garage Door Opener
Garage Spaces 2.0
Roof Type Age 8 Years or Less,Asphalt
Building
Story One
Foundation 1529
Sewer City Sewer/Connected
Water City Water/Connected
Level or Stories One
Structure Type Vinyl Siding
New Construction true
Schools
School District Owatonna
Others
HOA Fee Include Maintenance Structure,Lawn Care,Professional Mgmt,Snow Removal
Restrictions Mandatory Owners Assoc,Other Covenants
Read Less
Want to know what your home might be worth? Contact us for a FREE valuation!

Our team is ready to help you sell your home for the highest possible price ASAP





