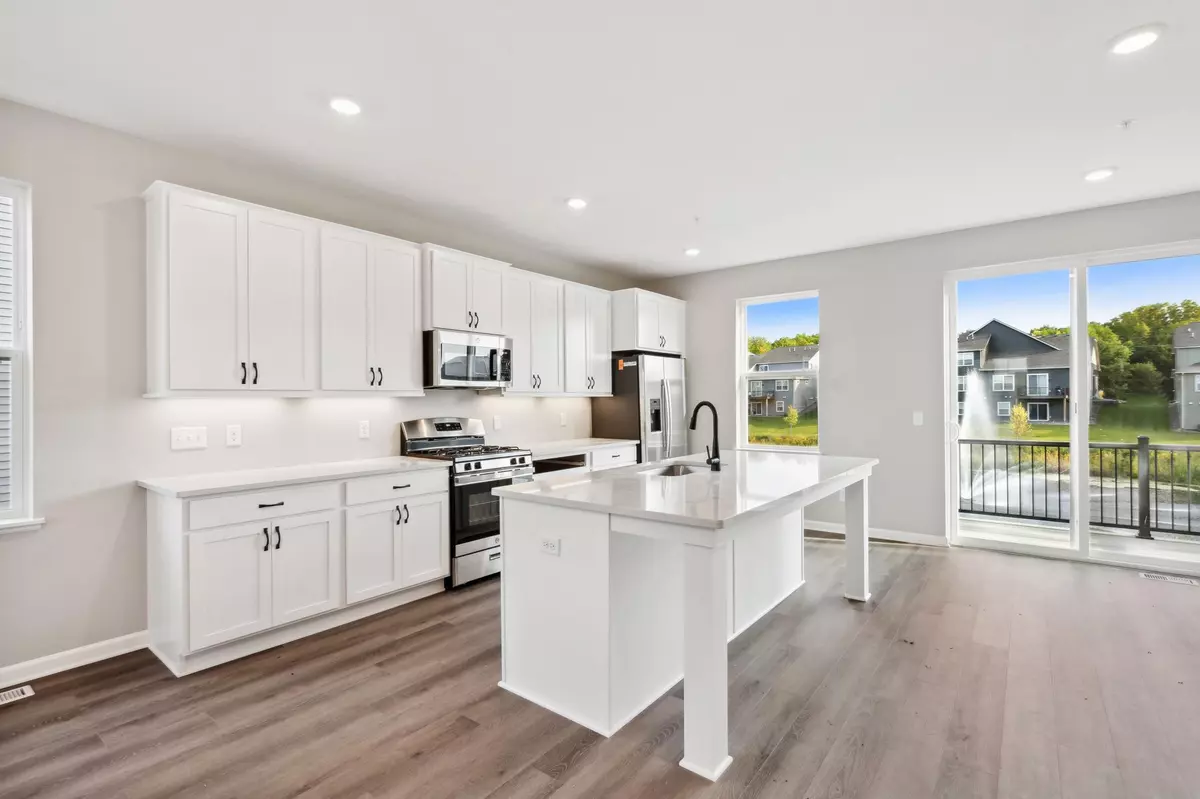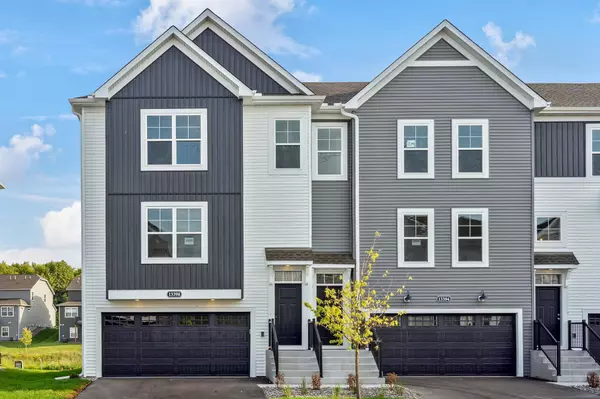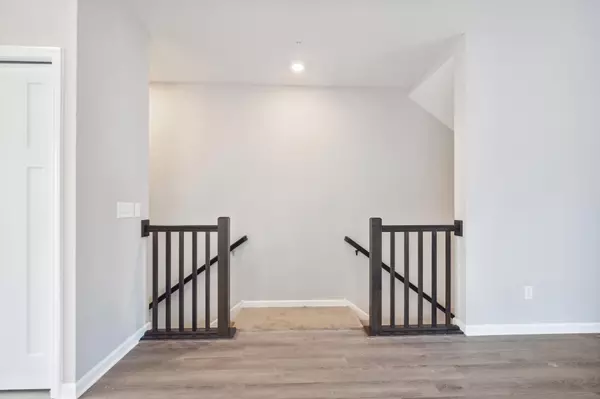$429,990
$429,990
For more information regarding the value of a property, please contact us for a free consultation.
13398 Territorial CIR N Maple Grove, MN 55369
3 Beds
3 Baths
2,219 SqFt
Key Details
Sold Price $429,990
Property Type Townhouse
Sub Type Townhouse Side x Side
Listing Status Sold
Purchase Type For Sale
Square Footage 2,219 sqft
Price per Sqft $193
Subdivision Territorial Greens East
MLS Listing ID 6425257
Sold Date 11/09/23
Bedrooms 3
Full Baths 1
Half Baths 1
Three Quarter Bath 1
HOA Fees $216/mo
Year Built 2023
Annual Tax Amount $458
Tax Year 2023
Contingent None
Lot Size 1,742 Sqft
Acres 0.04
Lot Dimensions 30x61
Property Description
Boasting 3 bedrooms, 2.5 bathrooms, a 2-car garage, and 2,219 square feet, this spacious 3-stories townhome has a lot to offer!
You will love the storage space throughout the entire lower level.
Whether you step inside through the front door or the garage door, the impressive, open main floor awaits as you make your way up the stairs, and the sightline will take your breath away! Here, a central dining area unites the family room and the kitchen on each side. Enjoy direct access to the deck from the dining area. The family room showcases an electric fireplace as a great focal point and spot to gather around.
All the way upstairs, find the secondary bedrooms and a full bathroom on one end with the door to your luxurious owner's suite on the other end and a laundry closet situated right in the middle of the hallway.
Your owner's suite includes an en-suite bathroom with 2 sinks atop a long vanity and a walk-in closet.
Location
State MN
County Hennepin
Community The Cove At Elm Creek
Zoning Residential-Single Family
Rooms
Basement Slab
Dining Room Informal Dining Room
Interior
Heating Forced Air
Cooling Central Air
Fireplaces Number 1
Fireplaces Type Electric, Family Room
Fireplace Yes
Appliance Dishwasher, Dryer, Microwave, Range, Refrigerator, Washer
Exterior
Parking Features Attached Garage, Asphalt, Garage Door Opener, Tuckunder Garage
Garage Spaces 2.0
Building
Story More Than 2 Stories
Foundation 936
Sewer City Sewer/Connected
Water City Water/Connected
Level or Stories More Than 2 Stories
Structure Type Brick/Stone,Vinyl Siding
New Construction true
Schools
School District Osseo
Others
HOA Fee Include Other,Professional Mgmt,Trash,Snow Removal
Restrictions Mandatory Owners Assoc
Read Less
Want to know what your home might be worth? Contact us for a FREE valuation!

Our team is ready to help you sell your home for the highest possible price ASAP





