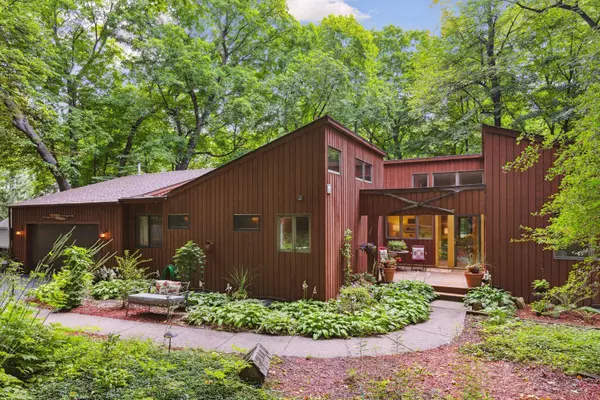$595,000
$619,000
3.9%For more information regarding the value of a property, please contact us for a free consultation.
22035 Stratford PL Shorewood, MN 55331
4 Beds
3 Baths
3,659 SqFt
Key Details
Sold Price $595,000
Property Type Single Family Home
Sub Type Single Family Residence
Listing Status Sold
Purchase Type For Sale
Square Footage 3,659 sqft
Price per Sqft $162
Subdivision Woodhaven 2Nd Add
MLS Listing ID 6428274
Sold Date 11/06/23
Bedrooms 4
Full Baths 1
Three Quarter Bath 2
Year Built 1984
Annual Tax Amount $7,260
Tax Year 2023
Contingent None
Lot Size 0.550 Acres
Acres 0.55
Lot Dimensions Irregular
Property Description
This soft contemporary is a custom design built, one-story and is part of the award winning Minnetonka Schools. The main floor is full of nature views from every room, including a magical sunroom, 3 fireplaces, hardwood and tile floors and a mudroom. The large owner's suite creates a great retreat, and all three main floor bedrooms have custom closets. The basement is a lookout AND a walkout to the beautiful backyard patio overlooking a private wooded creek and perennial filled yard. Enjoy entertaining in the large lower level family room w/fireplace, a full wet bar w/keg sink, fridge, & bar sink, use the bonus amusement area for exercise, work or play. Bedroom, full bathroom, large storage & laundry room also in lower level. Heated garage, shared driveway. Located in a cul-de-sac neighborhood on a wooded half-acre lot exactly 1 mile to downtown Excelsior.
Location
State MN
County Hennepin
Zoning Residential-Single Family
Rooms
Basement Daylight/Lookout Windows, Drain Tiled, Egress Window(s), Finished, Full, Storage Space, Walkout
Dining Room Living/Dining Room
Interior
Heating Forced Air
Cooling Central Air
Fireplaces Number 4
Fireplaces Type Family Room, Gas, Living Room, Primary Bedroom, Other, Wood Burning
Fireplace No
Appliance Air-To-Air Exchanger, Dishwasher, Disposal, Dryer, ENERGY STAR Qualified Appliances, Exhaust Fan, Freezer, Gas Water Heater, Microwave, Range, Refrigerator, Stainless Steel Appliances, Washer, Water Softener Owned
Exterior
Parking Features Attached Garage, Asphalt, Shared Driveway, Garage Door Opener, Heated Garage
Garage Spaces 2.0
Fence Partial, Wood
Pool None
Roof Type Age 8 Years or Less,Asphalt
Building
Lot Description Irregular Lot, Property Adjoins Public Land, Tree Coverage - Heavy
Story One
Foundation 1934
Sewer City Sewer/Connected
Water City Water/Connected
Level or Stories One
Structure Type Wood Siding
New Construction false
Schools
School District Minnetonka
Read Less
Want to know what your home might be worth? Contact us for a FREE valuation!

Our team is ready to help you sell your home for the highest possible price ASAP





