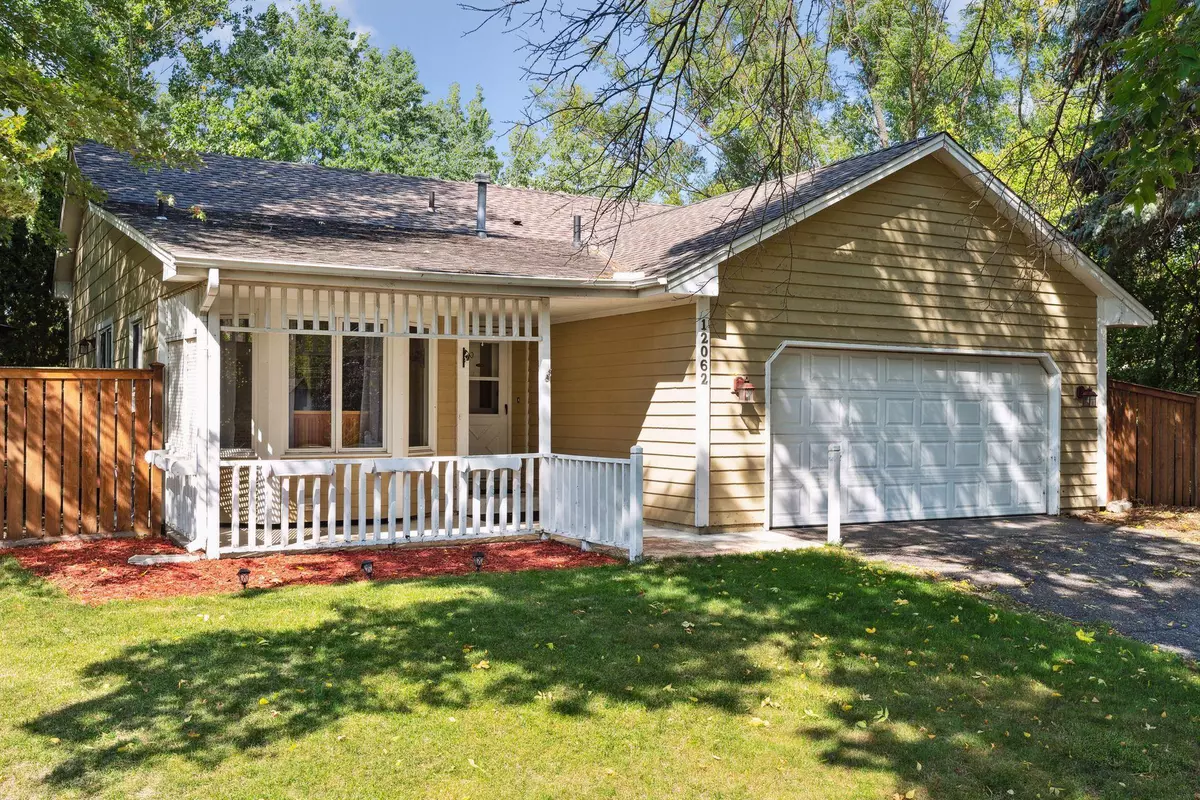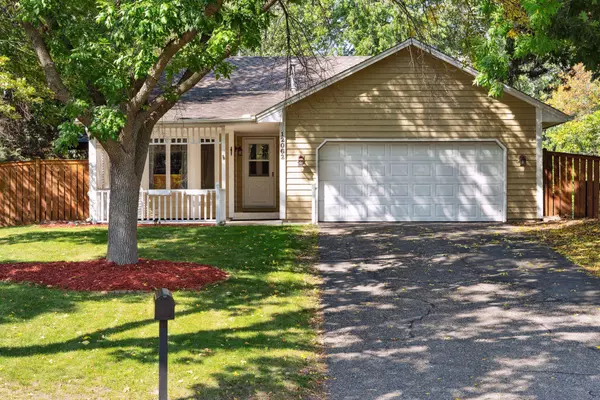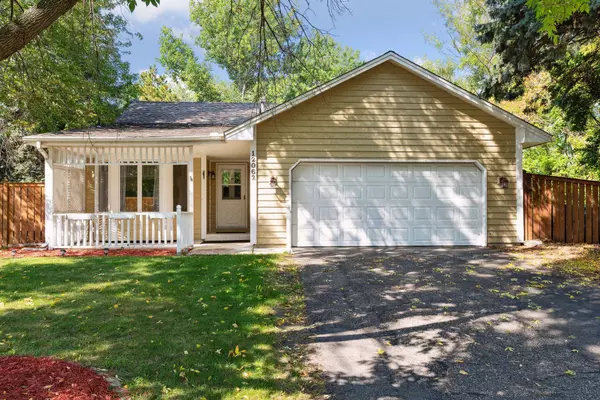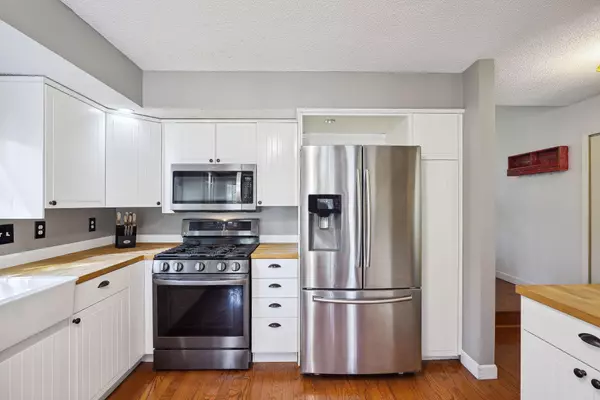$345,000
$345,000
For more information regarding the value of a property, please contact us for a free consultation.
12062 Blackfoot ST NW Coon Rapids, MN 55433
4 Beds
2 Baths
1,884 SqFt
Key Details
Sold Price $345,000
Property Type Single Family Home
Sub Type Single Family Residence
Listing Status Sold
Purchase Type For Sale
Square Footage 1,884 sqft
Price per Sqft $183
Subdivision Wedgewood Parc
MLS Listing ID 6437750
Sold Date 11/02/23
Bedrooms 4
Full Baths 1
Three Quarter Bath 1
Year Built 1989
Annual Tax Amount $3,180
Tax Year 2022
Contingent None
Lot Size 0.340 Acres
Acres 0.34
Lot Dimensions 48x125x86x113x114
Property Description
Updates throughout, this home is move-in-ready. Spend time inside with friends and family or out back in the spacious fenced backyard surrounded by trees. Bright and inviting main floor kitchen with stainless appliances, butcher block counter tops, white enameled cabinets, and farmhouse sink. Formal dining walks out to your large deck, perfect for grilling or outdoor dining. Upstairs you'll find the open living room with views out back, a large owner's suite with walk-in closet and walk-through full bath. A 2nd bedroom completes the upper level. Step downstairs into the updated family room, perfect for movie night! 2 additional bedrooms and a 3/4 bath are just what you need. Walk to the lowest level and you'll find the laundry, mechanicals and ample storage space for all the fun stuff you just can't seem to get rid of! :)
Location
State MN
County Anoka
Zoning Residential-Single Family
Rooms
Basement Block, Daylight/Lookout Windows, Finished, Partially Finished, Storage Space
Dining Room Separate/Formal Dining Room
Interior
Heating Forced Air
Cooling Central Air
Fireplace No
Appliance Dishwasher, Disposal, Dryer, Microwave, Range, Refrigerator, Stainless Steel Appliances, Washer, Water Softener Owned
Exterior
Parking Features Attached Garage, Asphalt, Garage Door Opener
Garage Spaces 2.0
Fence Chain Link, Full, Privacy
Pool None
Roof Type Age Over 8 Years,Asphalt,Pitched
Building
Lot Description Irregular Lot, Tree Coverage - Medium
Story Four or More Level Split
Foundation 1112
Sewer City Sewer/Connected
Water City Water/Connected
Level or Stories Four or More Level Split
Structure Type Fiber Board,Wood Siding
New Construction false
Schools
School District Anoka-Hennepin
Read Less
Want to know what your home might be worth? Contact us for a FREE valuation!

Our team is ready to help you sell your home for the highest possible price ASAP





