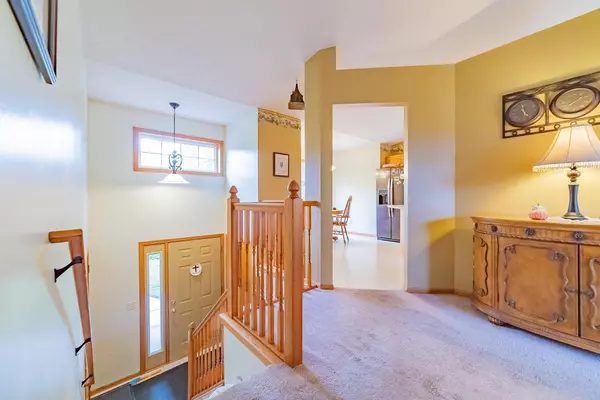$315,000
$335,900
6.2%For more information regarding the value of a property, please contact us for a free consultation.
1010 Meadow ST Cologne, MN 55322
4 Beds
2 Baths
1,908 SqFt
Key Details
Sold Price $315,000
Property Type Single Family Home
Sub Type Single Family Residence
Listing Status Sold
Purchase Type For Sale
Square Footage 1,908 sqft
Price per Sqft $165
Subdivision Benton Creek Estates 2Nd Add
MLS Listing ID 6438213
Sold Date 10/31/23
Bedrooms 4
Full Baths 2
Year Built 1996
Annual Tax Amount $3,052
Tax Year 2023
Contingent None
Lot Size 10,454 Sqft
Acres 0.24
Lot Dimensions 139x92x135x75
Property Description
Welcome to Cologne! Discover this charming four-bedroom, two full bath, split nestled in a warm and inviting small town with easy access to the cities. The main level includes a master with a walk-through, tiled, full bath with granite top, and large walk-in closet, second large bedroom also with a walk-in closet. Bright vaulted living room, kitchen with peninsula, breakfast nook, updated appliances, ample storage, separate dining room with hardwoods, and walks out to the expansive, two-tier deck and backyard with above-ground pool, generous garden area, and mature trees. In the lower level, you will discover two more bedrooms, both with walk-in closets, another tiled, full bath with granite top, and an extra-large family room for all the entertaining! All this, built and maintained by one owner! Priced to sell, definite MUST SEE!
Location
State MN
County Carver
Zoning Residential-Single Family
Rooms
Basement Block, Daylight/Lookout Windows, Drain Tiled, Finished, Concrete, Sump Pump
Dining Room Breakfast Area, Separate/Formal Dining Room
Interior
Heating Forced Air
Cooling Central Air
Fireplace No
Appliance Dishwasher, Disposal, Dryer, ENERGY STAR Qualified Appliances, Gas Water Heater, Water Filtration System, Microwave, Range, Refrigerator, Washer, Water Softener Owned
Exterior
Parking Features Attached Garage, Asphalt, Storage
Garage Spaces 2.0
Fence None
Pool Above Ground
Roof Type Age Over 8 Years,Asphalt,Pitched
Building
Lot Description Tree Coverage - Light
Story Split Entry (Bi-Level)
Foundation 1126
Sewer City Sewer/Connected
Water City Water/Connected
Level or Stories Split Entry (Bi-Level)
Structure Type Brick/Stone,Metal Siding,Vinyl Siding
New Construction false
Schools
School District Central
Read Less
Want to know what your home might be worth? Contact us for a FREE valuation!

Our team is ready to help you sell your home for the highest possible price ASAP





