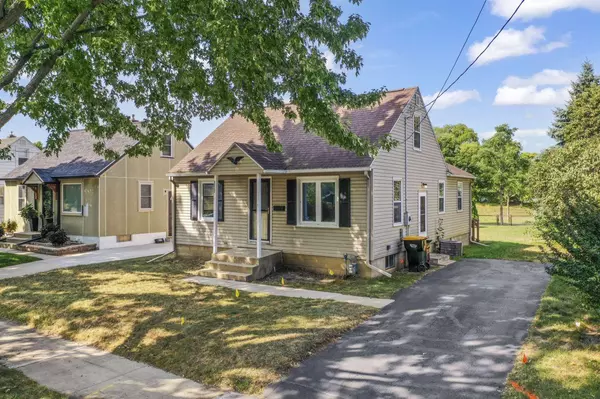$189,000
$199,000
5.0%For more information regarding the value of a property, please contact us for a free consultation.
833 11th AVE SE Rochester, MN 55904
3 Beds
1 Bath
936 SqFt
Key Details
Sold Price $189,000
Property Type Single Family Home
Sub Type Single Family Residence
Listing Status Sold
Purchase Type For Sale
Square Footage 936 sqft
Price per Sqft $201
Subdivision Auditors A
MLS Listing ID 6426674
Sold Date 10/30/23
Bedrooms 3
Full Baths 1
Year Built 1948
Annual Tax Amount $1,804
Tax Year 2023
Contingent None
Lot Size 7,405 Sqft
Acres 0.17
Lot Dimensions 50 x 148
Property Description
Welcome home! You'll love this charming bungalow nestled in a quiet neighborhood within minutes to all of your favorite shops, restaurants and clinic buildings. This property features 3 bedrooms including 2 on the main floor. Upper level boasts additional bedroom that could also be used as a den, office, or storage. Main floor has been freshly painted and boasts plenty of natural light throughout .Lower level has plenty of storage plus additional non-egress room that could easily be converted to a 4th bedroom. Property also conveniently backs up to the city trail system that takes you throughout Rochester. In the backyard you'll also find a handy storage shed plus deck where you can enjoy the view of your beautiful backyard. Affordable price, move-in ready condition, plus 12-month home warranty are all included!
Location
State MN
County Olmsted
Zoning Residential-Single Family
Rooms
Basement Block, Drainage System, Full
Dining Room Kitchen/Dining Room, Living/Dining Room
Interior
Heating Forced Air
Cooling Central Air, Window Unit(s)
Fireplace No
Appliance Cooktop, Dryer, Exhaust Fan, Microwave, Refrigerator, Washer
Exterior
Parking Features Concrete
Roof Type Asphalt
Building
Story One and One Half
Foundation 624
Sewer City Sewer/Connected
Water City Water/Connected
Level or Stories One and One Half
Structure Type Vinyl Siding
New Construction false
Schools
Elementary Schools Riverside Central
Middle Schools Willow Creek
High Schools Mayo
School District Rochester
Read Less
Want to know what your home might be worth? Contact us for a FREE valuation!

Our team is ready to help you sell your home for the highest possible price ASAP





