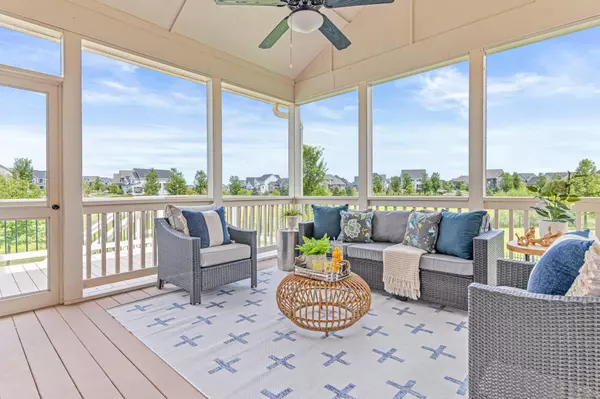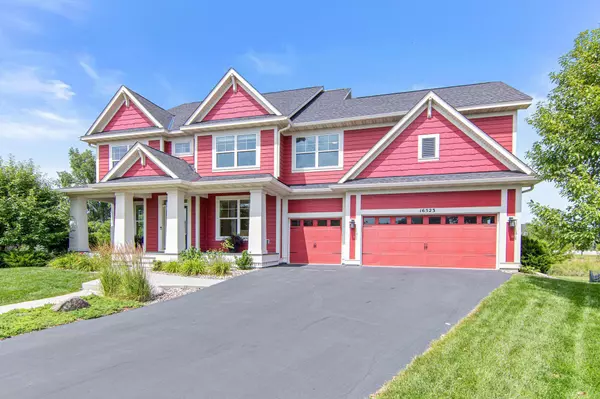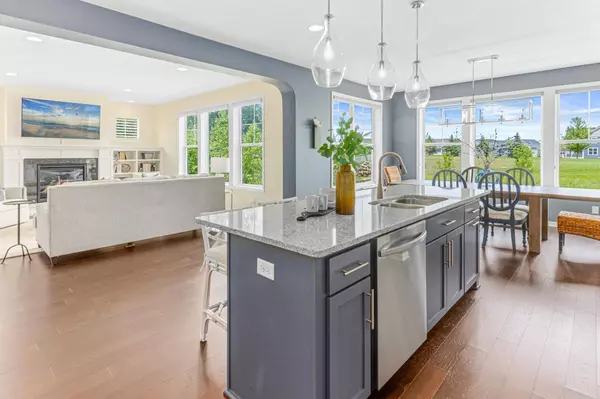$787,500
$815,000
3.4%For more information regarding the value of a property, please contact us for a free consultation.
16523 E Lake DR Lakeville, MN 55044
5 Beds
4 Baths
3,875 SqFt
Key Details
Sold Price $787,500
Property Type Single Family Home
Sub Type Single Family Residence
Listing Status Sold
Purchase Type For Sale
Square Footage 3,875 sqft
Price per Sqft $203
Subdivision Spirit Of Brandtjen Farm 13Th Add
MLS Listing ID 6384927
Sold Date 10/31/23
Bedrooms 5
Full Baths 3
Half Baths 1
HOA Fees $103/mo
Year Built 2015
Annual Tax Amount $8,194
Tax Year 2023
Contingent None
Lot Size 0.370 Acres
Acres 0.37
Lot Dimensions 41x138x175x154
Property Description
Welcome to the Spirit of Brandtjen Farm neighborhood! This stunning home is a supercharged "Broadmoor" plan, offering 5 bedrooms plus a bonus room on the upper level. New carpeting. Large primary suite features walk-in closet, dual vanity, soaking tub, and separate walk-in shower with rain head. With a great entertaining layout, this home is perfect for hosting gatherings. The screen porch provides a serene space to relax and enjoy the outdoors. Expansive kitchen features oversized island and a walk-in pantry. The unfinished walkout lower level presents endless possibilities for customization. Enjoy direct access to the community path network, spanning 22 miles, and take advantage of the two community centers. A new elementary school is conveniently located in the neighborhood. Don't miss out on the chance to be part of this incredible community. Other recent updates include light fixtures, paint, custom mud room cabinets, and audio system in bonus room.
Location
State MN
County Dakota
Zoning Residential-Single Family
Rooms
Family Room Club House
Basement Drain Tiled, Full, Concrete, Sump Pump, Unfinished, Walkout
Dining Room Breakfast Area, Eat In Kitchen, Informal Dining Room, Kitchen/Dining Room, Separate/Formal Dining Room
Interior
Heating Forced Air
Cooling Central Air
Fireplaces Number 1
Fireplaces Type Family Room, Gas
Fireplace Yes
Appliance Cooktop, Dishwasher, Disposal, Dryer, Exhaust Fan, Humidifier, Microwave, Refrigerator, Stainless Steel Appliances, Wall Oven, Washer, Water Softener Owned
Exterior
Parking Features Attached Garage
Garage Spaces 3.0
Fence Invisible
Pool Shared
Waterfront Description Pond
Roof Type Age Over 8 Years,Architectural Shingle,Asphalt,Pitched
Building
Lot Description Irregular Lot, Tree Coverage - Light, Underground Utilities
Story Two
Foundation 1711
Sewer City Sewer/Connected
Water City Water/Connected
Level or Stories Two
Structure Type Brick/Stone,Fiber Cement
New Construction false
Schools
School District Rosemount-Apple Valley-Eagan
Others
HOA Fee Include Professional Mgmt,Recreation Facility,Shared Amenities
Read Less
Want to know what your home might be worth? Contact us for a FREE valuation!

Our team is ready to help you sell your home for the highest possible price ASAP





