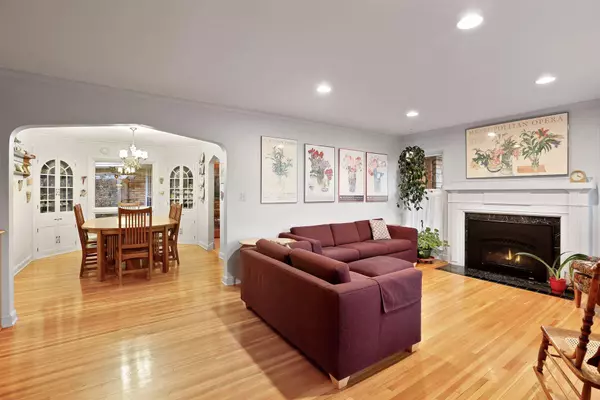$431,000
$437,000
1.4%For more information regarding the value of a property, please contact us for a free consultation.
2500 Arthur ST NE Minneapolis, MN 55418
2 Beds
2 Baths
2,234 SqFt
Key Details
Sold Price $431,000
Property Type Single Family Home
Sub Type Single Family Residence
Listing Status Sold
Purchase Type For Sale
Square Footage 2,234 sqft
Price per Sqft $192
Subdivision The Olympian Heights
MLS Listing ID 6416837
Sold Date 10/31/23
Bedrooms 2
Full Baths 1
Three Quarter Bath 1
Year Built 1948
Annual Tax Amount $5,855
Tax Year 2023
Contingent None
Lot Size 7,405 Sqft
Acres 0.17
Lot Dimensions 47x116x102x90
Property Description
As you walk up to this grand stone home you're welcomed by beautiful perennial gardens with stone paths around the back. The light filled living room features a gas fireplace and wall of custom-built cabinets. The formal dining room abuts the kitchen and has a floor-to-ceiling window overlooking the backyard. The kitchen offers plenty of countertop space and storage including a granite peninsula. Walk out through the back porch and you're transported to your private garden oasis with pergola and brick fenced yard. This home is an entertainer's dream. The basement features newer hardwood floors, a family room, a flexible room that could be converted to a third bedroom and a large bathroom with walk-in shower. There is also a second refrigerator and electric range. The basement could also be used as your primary bedroom suite. Two separate storage rooms in the basement & a one car attached garage. Don't miss the video/virtual tour link, updates sheet & garden video links in supplements.
Location
State MN
County Hennepin
Zoning Residential-Single Family
Rooms
Basement Daylight/Lookout Windows, Finished
Dining Room Separate/Formal Dining Room
Interior
Heating Forced Air
Cooling Central Air
Fireplaces Number 2
Fireplaces Type Family Room, Gas, Living Room
Fireplace Yes
Appliance Dishwasher, Disposal, Dryer, Electric Water Heater, Microwave, Range, Refrigerator, Tankless Water Heater, Washer
Exterior
Parking Features Attached Garage, Asphalt, Garage Door Opener
Garage Spaces 1.0
Fence Partial
Pool None
Roof Type Age 8 Years or Less,Asphalt
Building
Lot Description Public Transit (w/in 6 blks), Corner Lot, Tree Coverage - Light
Story One
Foundation 1249
Sewer City Sewer/Connected
Water City Water/Connected
Level or Stories One
Structure Type Brick/Stone
New Construction false
Schools
School District Minneapolis
Read Less
Want to know what your home might be worth? Contact us for a FREE valuation!

Our team is ready to help you sell your home for the highest possible price ASAP





