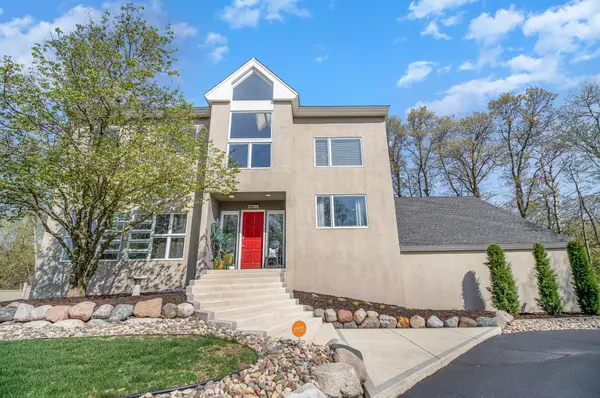$775,000
$800,000
3.1%For more information regarding the value of a property, please contact us for a free consultation.
17705 Layton PATH Lakeville, MN 55044
3 Beds
3 Baths
5,061 SqFt
Key Details
Sold Price $775,000
Property Type Single Family Home
Sub Type Single Family Residence
Listing Status Sold
Purchase Type For Sale
Square Footage 5,061 sqft
Price per Sqft $153
Subdivision Bracketts Estates
MLS Listing ID 6343967
Sold Date 10/27/23
Bedrooms 3
Full Baths 1
Three Quarter Bath 2
HOA Fees $4/ann
Year Built 1991
Annual Tax Amount $8,969
Tax Year 2023
Contingent None
Lot Size 0.460 Acres
Acres 0.46
Lot Dimensions 257x42x191x178
Property Description
Absolutely stunning contemporary home in prestigious Bracket Estates on a corner lot w/just under half an acre! This one of a kind property boasts soaring vaulted ceilings, dramatic architectural details, light hardwood floors on main level & is filled with natural light from oversized picture windows! Open & inviting floor plan is an entertainers' dream! Over 1300sqft of deck space for outdoor entertaining + LL walkout patio. Kitchen has WI pantry, expansive island w/bfast bar seating, prep sink & cooktop + overlooks dining & living rooms. ML also has foyer, 2 addt'l spacious BRs (1 w/private balcony), billiard room, 2 gas FPs, dry bar & full bath. UL is entirely dedicated to the primary ensuite w/private balcony, MASSIVE designer WI closet w/island & luxurious spa-like 3/4 bath. LL has amusement room perfectly set up as home theater & game room w/wet bar, office, mudroom, 3/4 bath, attached 3 car garage, exercise room & MUCH MORE! Don't miss your chance to own this spectacular home!
Location
State MN
County Dakota
Zoning Residential-Single Family
Rooms
Basement Block, Crawl Space, Drain Tiled, Egress Window(s), Finished, Storage Space, Sump Pump, Walkout
Dining Room Breakfast Bar, Eat In Kitchen, Kitchen/Dining Room
Interior
Heating Forced Air, Fireplace(s), Heat Pump
Cooling Central Air
Fireplaces Number 2
Fireplaces Type Amusement Room, Gas, Living Room
Fireplace Yes
Appliance Air-To-Air Exchanger, Central Vacuum, Cooktop, Dishwasher, Disposal, Double Oven, Dryer, Exhaust Fan, Humidifier, Gas Water Heater, Microwave, Other, Refrigerator, Stainless Steel Appliances, Trash Compactor, Wall Oven, Washer, Water Softener Owned, Wine Cooler
Exterior
Parking Features Attached Garage, Asphalt, Garage Door Opener, Insulated Garage
Garage Spaces 3.0
Fence None
Pool None
Roof Type Asphalt,Pitched
Building
Lot Description Corner Lot, Irregular Lot, Tree Coverage - Heavy
Story More Than 2 Stories
Foundation 2704
Sewer City Sewer/Connected
Water City Water/Connected
Level or Stories More Than 2 Stories
Structure Type Stucco,Wood Siding
New Construction false
Schools
School District Lakeville
Others
HOA Fee Include Other
Restrictions Architecture Committee,Other
Read Less
Want to know what your home might be worth? Contact us for a FREE valuation!

Our team is ready to help you sell your home for the highest possible price ASAP





