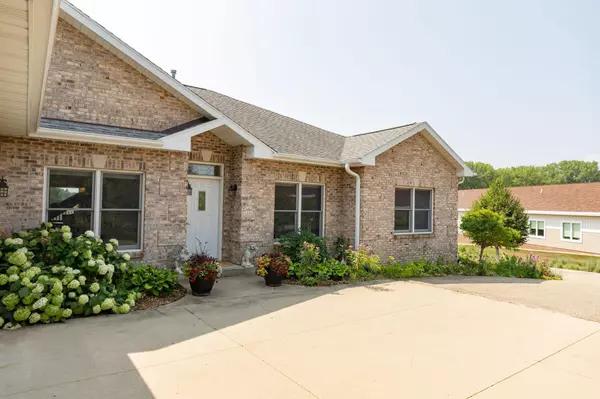$475,000
$499,900
5.0%For more information regarding the value of a property, please contact us for a free consultation.
1300 Conway LN SE Chatfield, MN 55923
4 Beds
5 Baths
4,120 SqFt
Key Details
Sold Price $475,000
Property Type Single Family Home
Sub Type Single Family Residence
Listing Status Sold
Purchase Type For Sale
Square Footage 4,120 sqft
Price per Sqft $115
Subdivision Conways Fourth Add
MLS Listing ID 6404015
Sold Date 10/27/23
Bedrooms 4
Full Baths 3
Half Baths 1
Three Quarter Bath 1
Year Built 1996
Annual Tax Amount $8,204
Tax Year 2023
Contingent None
Lot Size 1.310 Acres
Acres 1.31
Lot Dimensions irreg.
Property Description
Pre-inspected custom built 4 bedrm, 5 bath walk-out ranch with 1.3 acres, brick exterior, and 2 separate living areas. Both levels have a kitchen, laundry room, bedrms, bathrms, living room, family room, & sun room. Primary has 2 baths (1 full bath with raised toilet, grab bars, & roll in shower, 2nd one is a full bath with a jetted tub) & a spacious walk-in closet. New stainless steel smart stove, microwave & dishwasher on the main level. Hardwood floors on main & gas fireplace. Separate sitting room/formal dining room & separate office on main. Great storage space in the lower level that walks out to a stone patio surrounded by hundreds of perennial flowers, plants, & trees. Conveniently located next to the nursing home, golf course, & just 30 min to Rochester. 2nd lot is buildable. Multiple uses for this property!
Location
State MN
County Fillmore
Zoning Residential-Single Family
Rooms
Basement Block, Daylight/Lookout Windows, Drain Tiled, Drainage System, Finished, Full, Single Tenant Access, Storage Space, Walkout
Dining Room Eat In Kitchen, Informal Dining Room, Kitchen/Dining Room, Separate/Formal Dining Room
Interior
Heating Forced Air
Cooling Central Air
Fireplaces Number 1
Fireplaces Type Gas
Fireplace Yes
Appliance Dishwasher, Dryer, Exhaust Fan, Freezer, Humidifier, Gas Water Heater, Microwave, Range, Refrigerator, Stainless Steel Appliances, Washer, Water Softener Owned
Exterior
Parking Features Attached Garage, Asphalt, Concrete, Shared Driveway, Garage Door Opener
Garage Spaces 2.0
Fence None
Pool None
Roof Type Age Over 8 Years,Asphalt
Building
Lot Description Irregular Lot, Tree Coverage - Light
Story One
Foundation 2326
Sewer City Sewer/Connected
Water City Water/Connected
Level or Stories One
Structure Type Brick/Stone
New Construction false
Schools
School District Chatfield
Others
Restrictions Easements,Other Covenants
Read Less
Want to know what your home might be worth? Contact us for a FREE valuation!

Our team is ready to help you sell your home for the highest possible price ASAP





