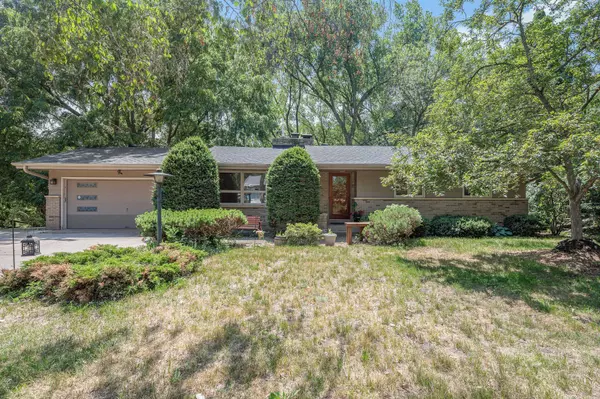$410,000
$415,000
1.2%For more information regarding the value of a property, please contact us for a free consultation.
286 Rice Creek BLVD NE Fridley, MN 55432
4 Beds
3 Baths
2,450 SqFt
Key Details
Sold Price $410,000
Property Type Single Family Home
Sub Type Single Family Residence
Listing Status Sold
Purchase Type For Sale
Square Footage 2,450 sqft
Price per Sqft $167
Subdivision Rice Creek Plaza North Add
MLS Listing ID 6391456
Sold Date 10/19/23
Bedrooms 4
Full Baths 1
Half Baths 1
Three Quarter Bath 1
Year Built 1963
Annual Tax Amount $4,330
Tax Year 2023
Contingent None
Lot Size 0.610 Acres
Acres 0.61
Lot Dimensions 120x196x100x163
Property Description
A little bit of Country, a little bit of City. Your little slice of paradise. Unwind on the deck and it almost feels like you're in a luxury treehouse overlooking a nature preserve. Gaze at the serenity of Rice Creek for birds, small woodland animals and plants. Convenient nearby creek & river trails await the bicyclists and hikers. Rice Creek water level varies, but during higher water, you can canoe, kayak, or paddleboard the creek as it meanders & flows through Locke Lake, and Manomin Park, and eventually joins the Mississippi River. (Note, you'll need to portage at the Locke Lake dam). Quick access to Hwys 47 & 694. Northtown Mall is a mere 5 minutes away, Mercy Hospital-Unity Campus is just 1.5 miles. The Northstar commuter rail and Metro transit are nearby. Air conditioning & heat have been updated by the owner. There's lots of woodwork that add to the Northwoods feel. Just add your personal interior updates to make this an amazing home.
Location
State MN
County Anoka
Zoning Residential-Single Family
Body of Water Rice Creek
Rooms
Basement Block, Daylight/Lookout Windows, Egress Window(s), Finished, Full, Walkout
Dining Room Separate/Formal Dining Room
Interior
Heating Baseboard
Cooling Central Air
Fireplaces Number 3
Fireplaces Type Two Sided, Family Room, Full Masonry, Living Room, Wood Burning
Fireplace Yes
Appliance Cooktop, Dishwasher, Disposal, Dryer, ENERGY STAR Qualified Appliances, Exhaust Fan, Freezer, Gas Water Heater, Water Filtration System, Microwave, Range, Refrigerator, Stainless Steel Appliances, Washer, Water Softener Owned
Exterior
Parking Features Attached Garage
Garage Spaces 2.0
Fence None
Pool None
Waterfront Description Creek/Stream
View Y/N South
View South
Building
Lot Description Public Transit (w/in 6 blks), Irregular Lot, Property Adjoins Public Land, Tree Coverage - Medium
Story One
Foundation 1236
Sewer City Sewer/Connected
Water City Water/Connected
Level or Stories One
Structure Type Brick/Stone,Wood Siding
New Construction false
Schools
School District Fridley
Read Less
Want to know what your home might be worth? Contact us for a FREE valuation!

Our team is ready to help you sell your home for the highest possible price ASAP





