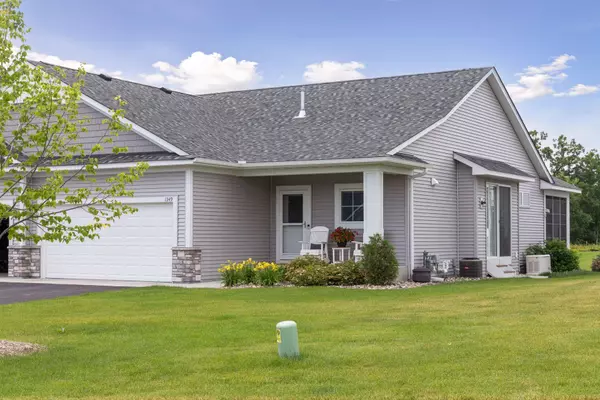$485,000
$479,900
1.1%For more information regarding the value of a property, please contact us for a free consultation.
1349 10th ST N Hudson, WI 54016
3 Beds
3 Baths
2,193 SqFt
Key Details
Sold Price $485,000
Property Type Multi-Family
Sub Type Twin Home
Listing Status Sold
Purchase Type For Sale
Square Footage 2,193 sqft
Price per Sqft $221
Subdivision The Ridges Second Addition
MLS Listing ID 6349564
Sold Date 10/23/23
Bedrooms 3
Full Baths 2
Three Quarter Bath 1
HOA Fees $125/mo
Year Built 2020
Annual Tax Amount $5,336
Tax Year 2023
Contingent None
Lot Size 8,276 Sqft
Acres 0.19
Lot Dimensions 47x181x44x173
Property Description
Welcome to this stunning 3-year-old custom Derrick built twin home. This picturesque open floorplan is complete w/gorgeous fixtures, finishes & upgrades throughout. Kitchen showcases clean crisp to-the-ceiling white cabinetry, stainless-steel appliances & island with a splash of color. Living room highlights a captivating stone-faced gas fireplace. Three-season porch soaks in the natural sunlight. Backyard deck accesses greens space & walking path. Primary suite features a huge walk-in closet w/built-in shelving. Private bath offers a dual sink vanity & luxurious walk-in tile shower. Additional bedroom could double as office space, w/full bath & laundry room leading to the two-car heated garage. Lower-level great room is the perfect entertaining space. Recreation room features wet bar, mini dishwasher & custom wine cooler. Bedroom, full bath & plenty of storage space complete the level. Home inspection has been completed for you. See photos, 3D tour, floorplans & more in supplements.
Location
State WI
County St. Croix
Zoning Residential-Single Family
Rooms
Basement Daylight/Lookout Windows, Drain Tiled, Drainage System, Finished, Full, Concrete, Storage Space
Dining Room Eat In Kitchen, Informal Dining Room, Kitchen/Dining Room
Interior
Heating Boiler, Forced Air, Radiant Floor
Cooling Central Air
Fireplaces Number 1
Fireplaces Type Gas, Living Room
Fireplace Yes
Appliance Dishwasher, Disposal, Dryer, Exhaust Fan, Humidifier, Water Filtration System, Microwave, Range, Refrigerator, Stainless Steel Appliances, Tankless Water Heater, Washer, Water Softener Owned, Wine Cooler
Exterior
Parking Features Attached Garage, Asphalt, Shared Driveway, Garage Door Opener, Heated Garage, Insulated Garage
Garage Spaces 2.0
Fence None
Pool None
Roof Type Asphalt,Pitched
Building
Lot Description Irregular Lot, Zero Lot Line
Story One
Foundation 1265
Sewer City Sewer/Connected
Water City Water/Connected
Level or Stories One
Structure Type Brick/Stone,Shake Siding,Vinyl Siding
New Construction false
Schools
School District Hudson
Others
HOA Fee Include Lawn Care,Professional Mgmt,Trash,Snow Removal
Restrictions Architecture Committee,Easements,Mandatory Owners Assoc,Other Covenants,Pets - Cats Allowed,Pets - Dogs Allowed,Pets - Number Limit,Pets - Weight/Height Limit
Read Less
Want to know what your home might be worth? Contact us for a FREE valuation!

Our team is ready to help you sell your home for the highest possible price ASAP





