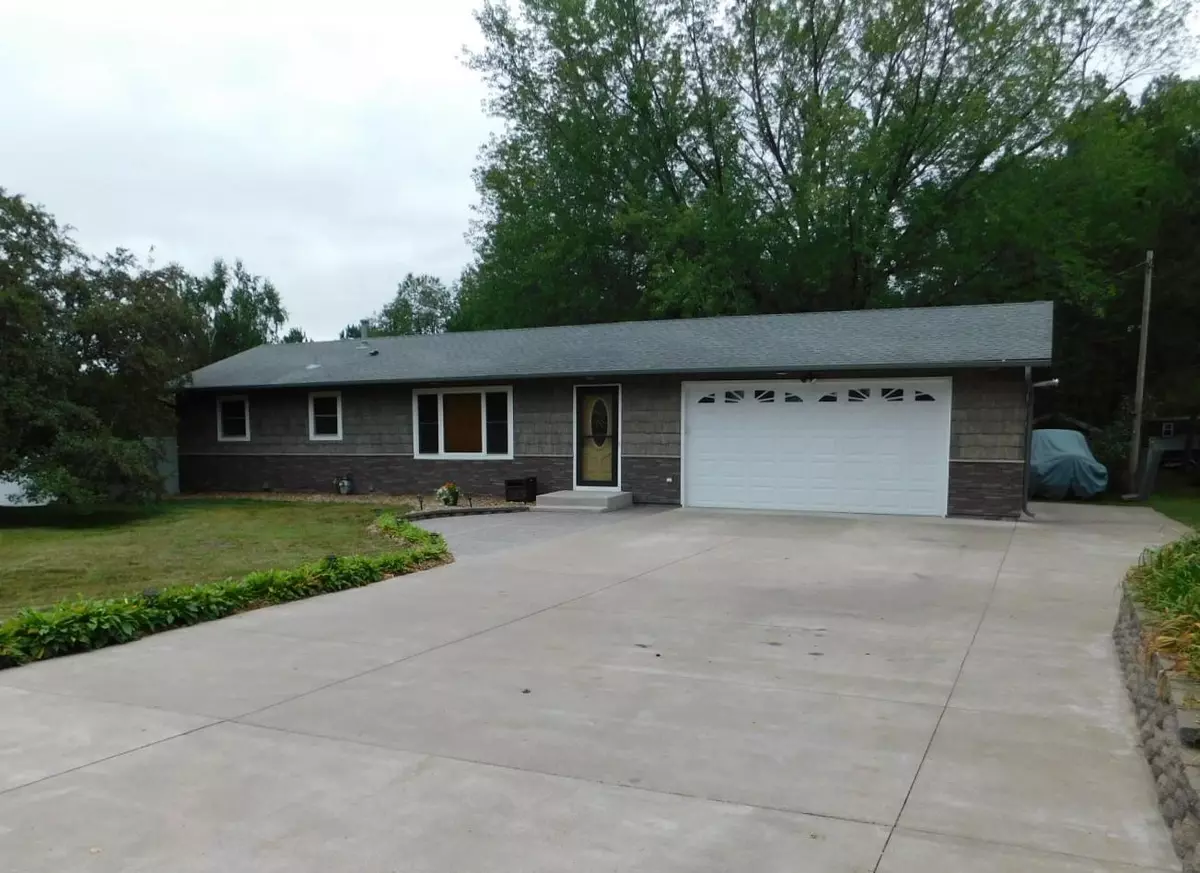$353,000
$329,900
7.0%For more information regarding the value of a property, please contact us for a free consultation.
22218 Quincy ST NE East Bethel, MN 55011
4 Beds
2 Baths
1,938 SqFt
Key Details
Sold Price $353,000
Property Type Single Family Home
Sub Type Single Family Residence
Listing Status Sold
Purchase Type For Sale
Square Footage 1,938 sqft
Price per Sqft $182
MLS Listing ID 6430283
Sold Date 10/20/23
Bedrooms 4
Full Baths 1
Three Quarter Bath 1
Year Built 1973
Annual Tax Amount $2,227
Tax Year 2022
Contingent None
Lot Size 1.740 Acres
Acres 1.74
Lot Dimensions 200x232x200x237
Property Description
Wonderful rambler located in quiet East Bethel neighborhood on a square 1.7 acres. Home is turnkey, with additional updates by current owners. They include a newer sink, faucet, water filtration system, dishwasher and additional cabinet in the kitchen. A recently renovated laundry room with new cabinets, counter tops, laundry tub, lights and storage closets (a soffit has been installed for future cabinet above washer/dryer). Lastly, a completely finished attached garage that is insulated and heated plus an overhead door that was remodeled from 7 ft. tall to 8 ft. tall. Outside there is a huge deck for entertaining freinds and family with ample space for storage or play. Move in soon to see the beautiful colors change on the giant maple tree in the backyard. Less than 1 mile off of Hwy 65 offers easy access to work or play. You won't be disappointed in viewing this home.
Location
State MN
County Anoka
Zoning Residential-Single Family
Rooms
Basement Block, Egress Window(s), Finished, Full
Dining Room Kitchen/Dining Room
Interior
Heating Forced Air
Cooling Central Air
Fireplace No
Appliance Dishwasher, Dryer, Water Filtration System, Microwave, Range, Refrigerator, Washer, Water Softener Owned
Exterior
Parking Features Attached Garage, Concrete, Garage Door Opener, Heated Garage, Insulated Garage
Garage Spaces 2.0
Fence Chain Link, Vinyl
Roof Type Asphalt
Building
Story One
Foundation 1056
Sewer Private Sewer
Water Well
Level or Stories One
Structure Type Vinyl Siding
New Construction false
Schools
School District St. Francis
Read Less
Want to know what your home might be worth? Contact us for a FREE valuation!

Our team is ready to help you sell your home for the highest possible price ASAP





