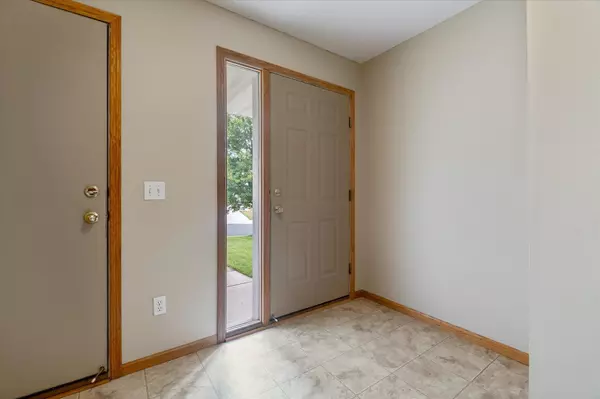$340,000
$340,000
For more information regarding the value of a property, please contact us for a free consultation.
320 Prairie View DR NE Pine Island, MN 55963
4 Beds
2 Baths
2,084 SqFt
Key Details
Sold Price $340,000
Property Type Single Family Home
Sub Type Single Family Residence
Listing Status Sold
Purchase Type For Sale
Square Footage 2,084 sqft
Price per Sqft $163
Subdivision Pine Crest
MLS Listing ID 6387208
Sold Date 10/13/23
Bedrooms 4
Full Baths 1
Three Quarter Bath 1
Year Built 2003
Annual Tax Amount $4,594
Tax Year 2022
Contingent None
Lot Size 10,454 Sqft
Acres 0.24
Lot Dimensions 64x145x80x144
Property Description
This home offers bright, open spaces full of natural light! The kitchen features stainless & black appliances, neutral counters, a breakfast bar, hardwood flooring throughout the kitchen and informal dining which conveniently leads to the deck. Ideal for summer gatherings or year round grilling! You'll find four bedrooms- two on the upper/main level. The open and vaulted living room can also be found on the upper level. Retreat to the lower level family room with cozy stone gas fireplace for more living space, 3rd and 4th bedrooms and 3/4 bath. Enjoy outdoor dining on the sizeable deck overlooking the peaceful backyard. The home is surrounded by beautiful perrenials and lined by mature trees. Welcome Home!
Location
State MN
County Goodhue
Zoning Residential-Single Family
Rooms
Basement Daylight/Lookout Windows, Finished, Walkout
Dining Room Eat In Kitchen, Informal Dining Room
Interior
Heating Forced Air
Cooling Central Air
Fireplaces Number 1
Fireplaces Type Family Room, Gas, Stone
Fireplace Yes
Appliance Dishwasher, Disposal, Dryer, Microwave, Range, Refrigerator, Washer, Water Softener Owned
Exterior
Parking Features Attached Garage, Asphalt, Garage Door Opener
Garage Spaces 3.0
Pool None
Building
Lot Description Tree Coverage - Light
Story Split Entry (Bi-Level)
Foundation 1046
Sewer City Sewer/Connected
Water City Water/Connected
Level or Stories Split Entry (Bi-Level)
Structure Type Brick/Stone,Vinyl Siding
New Construction false
Schools
School District Pine Island
Read Less
Want to know what your home might be worth? Contact us for a FREE valuation!

Our team is ready to help you sell your home for the highest possible price ASAP





