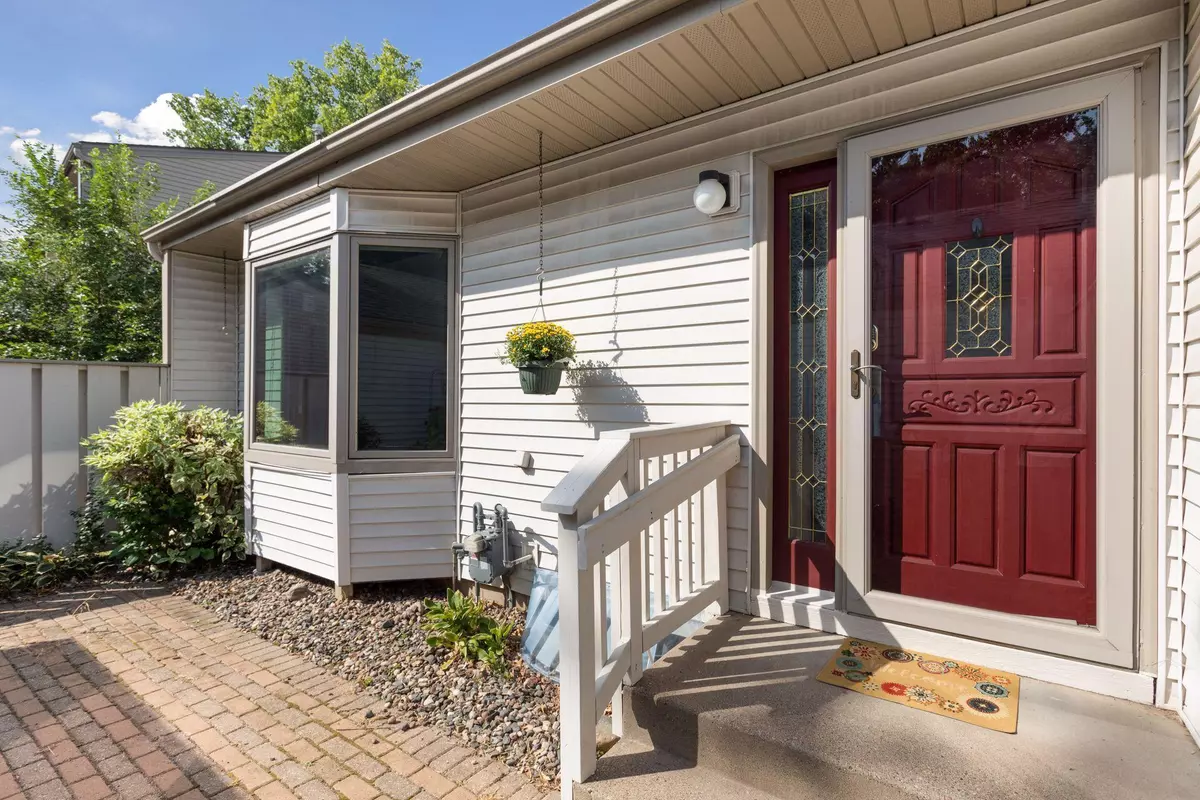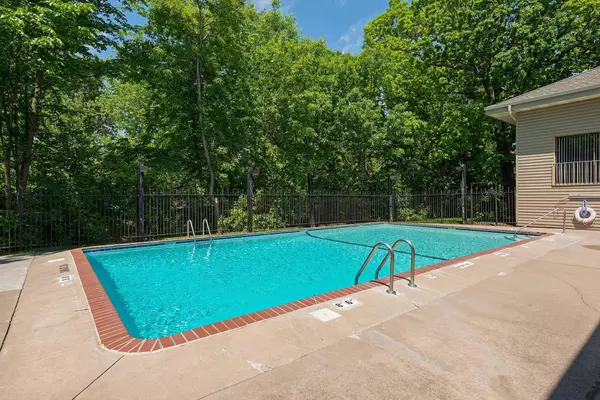$240,000
$245,000
2.0%For more information regarding the value of a property, please contact us for a free consultation.
5542 Meister RD Fridley, MN 55432
2 Beds
2 Baths
1,697 SqFt
Key Details
Sold Price $240,000
Property Type Townhouse
Sub Type Townhouse Side x Side
Listing Status Sold
Purchase Type For Sale
Square Footage 1,697 sqft
Price per Sqft $141
Subdivision Innsbruck T H 2Nd Add
MLS Listing ID 6390086
Sold Date 10/19/23
Bedrooms 2
Full Baths 1
Three Quarter Bath 1
HOA Fees $269/mo
Year Built 1974
Annual Tax Amount $2,256
Tax Year 2023
Contingent None
Lot Size 2,613 Sqft
Acres 0.06
Lot Dimensions 106x25x106x21
Property Description
2 bedroom plus office, 2 bathroom, 2 car garage End unit in Innsbruck North! Updated kitchen, pantry, and lots of cabinet and counter tops in the kitchen. Master bedroom deck and great views of the woods and pond out back. Large living room with bow window, new carpet and paint. Formal dining room, Walk-out
lower-level family room with wood burning fireplace and view of woods and pond. Office area in lower level with built-in desk in closet. Updated bathrooms with tile floors. Private Courtyard between home and garage. Updated Anderson replacement windows throughout. Party room and outdoor pool. Close access to
I-694, parks, Moore Lake, restaurants, and much more. Don't miss this one. Well managed association* Enjoy pool and wooded grounds* Close to Innsbruck Nature Center* City bus 1 block* Sunny
SE facing *Step from garage to a private courtyard then direct to front door* Courtyard yours alone for
pets, plants, patio.
Location
State MN
County Anoka
Zoning Residential-Single Family
Rooms
Family Room Club House
Basement Block, Daylight/Lookout Windows, Drain Tiled, Finished, Full, Sump Pump, Walkout
Dining Room Informal Dining Room, Living/Dining Room
Interior
Heating Forced Air, Humidifier
Cooling Central Air
Fireplaces Number 1
Fireplaces Type Family Room, Wood Burning
Fireplace Yes
Appliance Dishwasher, Dryer, Exhaust Fan, Humidifier, Gas Water Heater, Microwave, Range, Refrigerator, Washer, Water Softener Owned
Exterior
Parking Features Detached, Asphalt, Garage Door Opener, Guest Parking, Parking Garage
Garage Spaces 2.0
Fence None
Pool Heated, Outdoor Pool
Waterfront Description Pond
Roof Type Asphalt
Building
Story One
Foundation 960
Sewer City Sewer/Connected
Water City Water/Connected
Level or Stories One
Structure Type Vinyl Siding
New Construction false
Schools
School District Columbia Heights
Others
HOA Fee Include Lawn Care,Maintenance Grounds,Trash,Shared Amenities,Snow Removal
Restrictions Mandatory Owners Assoc,Rentals not Permitted,Pets - Cats Allowed,Pets - Dogs Allowed
Read Less
Want to know what your home might be worth? Contact us for a FREE valuation!

Our team is ready to help you sell your home for the highest possible price ASAP





