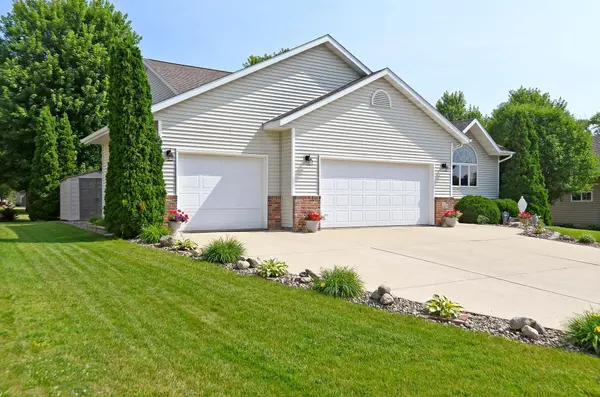$360,000
$370,000
2.7%For more information regarding the value of a property, please contact us for a free consultation.
1424 Wildflower LN NE Owatonna, MN 55060
5 Beds
3 Baths
2,751 SqFt
Key Details
Sold Price $360,000
Property Type Single Family Home
Sub Type Single Family Residence
Listing Status Sold
Purchase Type For Sale
Square Footage 2,751 sqft
Price per Sqft $130
Subdivision Parkway Heights Add
MLS Listing ID 6404515
Sold Date 10/18/23
Bedrooms 5
Full Baths 3
Year Built 2001
Annual Tax Amount $4,260
Tax Year 2023
Contingent None
Lot Size 0.270 Acres
Acres 0.27
Lot Dimensions 88x135
Property Description
Discover your dream home in a desirable location. With its five spacious bedrooms and three full bathrooms, this multi-level home boasts ample space for the whole family to thrive. The layout seamlessly combines functionality and style, ensuring every corner of the house is utilized to its fullest potential. Enjoy the cozy ambiance of the gas fireplace and the sophistication of hardwood floors. With newer kitchen appliances, a newer furnace, and updated shingles, this home provides convenience and peace of mind. Its charming exterior and manicured yard add to its appeal. Don't miss out—schedule your showing today!
Location
State MN
County Steele
Zoning Residential-Single Family
Rooms
Basement Block, Daylight/Lookout Windows, Drain Tiled, Egress Window(s), Full
Dining Room Eat In Kitchen, Separate/Formal Dining Room
Interior
Heating Forced Air
Cooling Central Air
Fireplaces Number 1
Fireplaces Type Family Room
Fireplace Yes
Appliance Dishwasher, Dryer, Microwave, Range, Refrigerator, Washer
Exterior
Parking Features Attached Garage, Concrete
Garage Spaces 3.0
Roof Type Asphalt
Building
Story Four or More Level Split
Foundation 1675
Sewer City Sewer/Connected
Water City Water/Connected
Level or Stories Four or More Level Split
Structure Type Vinyl Siding
New Construction false
Schools
School District Owatonna
Read Less
Want to know what your home might be worth? Contact us for a FREE valuation!

Our team is ready to help you sell your home for the highest possible price ASAP





