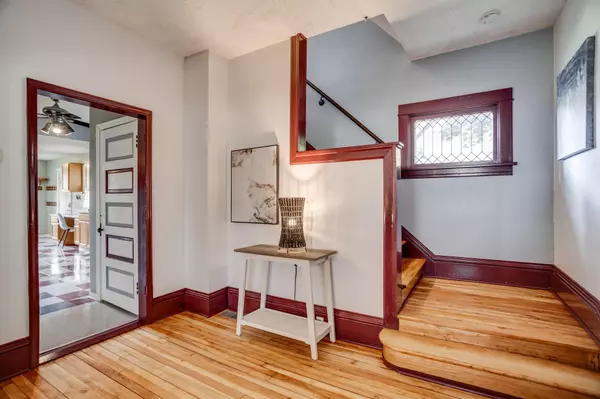$383,000
$379,900
0.8%For more information regarding the value of a property, please contact us for a free consultation.
2805 30th AVE S Minneapolis, MN 55406
5 Beds
3 Baths
2,361 SqFt
Key Details
Sold Price $383,000
Property Type Single Family Home
Sub Type Single Family Residence
Listing Status Sold
Purchase Type For Sale
Square Footage 2,361 sqft
Price per Sqft $162
Subdivision South Side Add
MLS Listing ID 6392528
Sold Date 10/16/23
Bedrooms 5
Full Baths 1
Half Baths 1
Three Quarter Bath 1
Year Built 1913
Annual Tax Amount $5,935
Tax Year 2023
Contingent None
Lot Size 6,534 Sqft
Acres 0.15
Lot Dimensions 51 x 125
Property Description
Savor the breathing room in this spacious Longfellow home offering numerous flex spaces throughout to accommodate any live/work lifestyle or familial contraction/expansion. Located on a large lot in a highly walkable location, you can relax in the fully fenced big backyard or hop on The Greenway or River Parkway and enjoy the city's vast Grand Rounds park and trail system. The vintage appeal of the red birch (freshly refinished) and oak hardwood floors, full front porch, leaded glass windows, and wide millwork are a nice complement to the plentiful upgrades that include Hardie board siding and gutters (2009), roof (2018), and the fully renovated second floor (2014) that offers a walk-through bathroom and walk-in closet for the primary bedroom. The generous eat-in kitchen is a great spot to gather. The sizable main floor bedroom could also be used as an office, playroom, or media room. Well maintained and move-in ready!
Location
State MN
County Hennepin
Zoning Residential-Single Family
Rooms
Basement Egress Window(s), Finished
Dining Room Separate/Formal Dining Room
Interior
Heating Forced Air
Cooling Central Air
Fireplace No
Appliance Dishwasher, Dryer, Exhaust Fan, Gas Water Heater, Range, Refrigerator, Washer
Exterior
Parking Features Detached, Asphalt, Garage Door Opener
Garage Spaces 2.0
Fence Chain Link, Full, Privacy, Wood
Roof Type Age 8 Years or Less,Architectural Shingle,Asphalt
Building
Lot Description Public Transit (w/in 6 blks)
Story Two
Foundation 860
Sewer City Sewer/Connected
Water City Water/Connected
Level or Stories Two
Structure Type Fiber Board
New Construction false
Schools
School District Minneapolis
Read Less
Want to know what your home might be worth? Contact us for a FREE valuation!

Our team is ready to help you sell your home for the highest possible price ASAP





