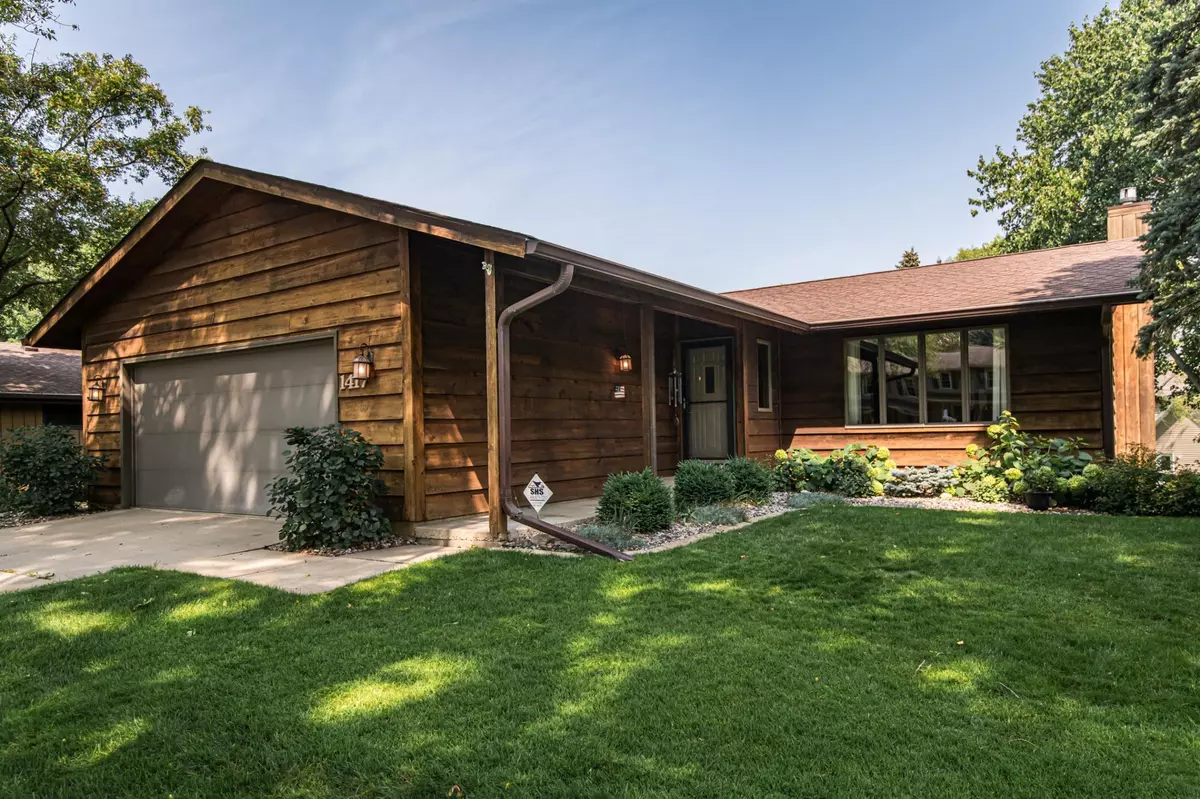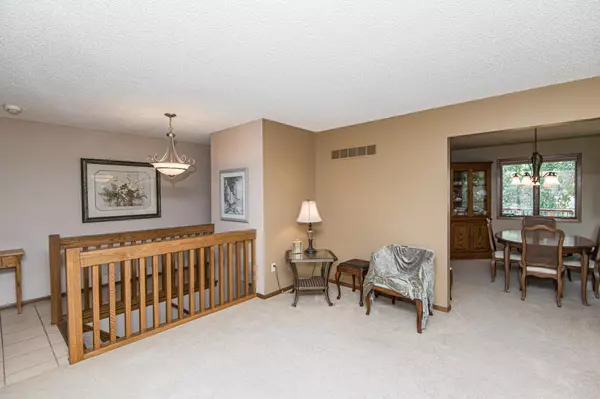$352,000
$375,000
6.1%For more information regarding the value of a property, please contact us for a free consultation.
1417 Northern Heights DR NE Rochester, MN 55906
4 Beds
2 Baths
2,735 SqFt
Key Details
Sold Price $352,000
Property Type Single Family Home
Sub Type Single Family Residence
Listing Status Sold
Purchase Type For Sale
Square Footage 2,735 sqft
Price per Sqft $128
Subdivision Northern Heights 8Th
MLS Listing ID 6417974
Sold Date 10/16/23
Bedrooms 4
Full Baths 1
Three Quarter Bath 1
Year Built 1978
Annual Tax Amount $3,484
Tax Year 2022
Contingent None
Lot Size 9,583 Sqft
Acres 0.22
Lot Dimensions 74x126
Property Description
Nestled in a mature neighborhood, this ranch-style home elegantly merges spaciousness and comfort. The main-floor living and dining areas are perfect for gatherings. A primary bedroom & 2nd bedroom offer personal retreats. The modern kitchen is the heart of the home. The finished basement unveils a family room with a cozy fireplace, a 3/4 bath & two secluded bedrooms. A dedicated spa room features a hot tub & sauna for relaxation. A versatile flex room caters to workshops or fitness. Outdoors, a large main-floor deck provides shade to the walkout patio below, either space ideal for relaxation. An irrigated lawn adds to the lush surroundings. Harmonizing classic allure with contemporary convenience, this home offers a haven for various lifestyles.
Location
State MN
County Olmsted
Zoning Residential-Single Family
Rooms
Basement Daylight/Lookout Windows, Egress Window(s), Finished, Full, Storage Space, Walkout
Dining Room Eat In Kitchen, Separate/Formal Dining Room
Interior
Heating Forced Air
Cooling Central Air
Fireplaces Number 1
Fireplaces Type Family Room, Gas
Fireplace Yes
Appliance Dishwasher, Disposal, Dryer, Gas Water Heater, Microwave, Range, Refrigerator, Washer, Water Softener Owned
Exterior
Parking Features Attached Garage, Concrete, Garage Door Opener
Garage Spaces 2.0
Building
Story One
Foundation 1702
Sewer City Sewer/Connected
Water City Water/Connected
Level or Stories One
Structure Type Wood Siding
New Construction false
Schools
Elementary Schools Churchill-Hoover
Middle Schools Kellogg
High Schools Century
School District Rochester
Read Less
Want to know what your home might be worth? Contact us for a FREE valuation!

Our team is ready to help you sell your home for the highest possible price ASAP





