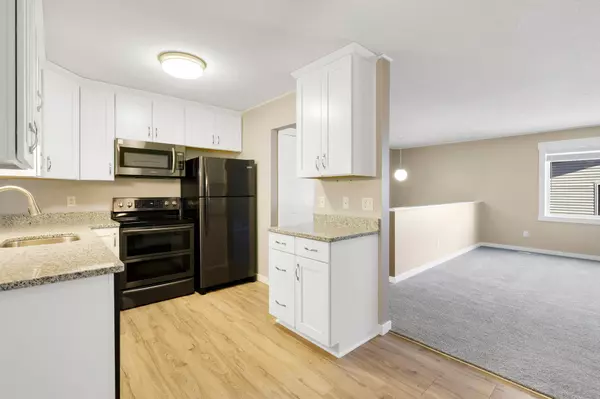$268,000
$265,000
1.1%For more information regarding the value of a property, please contact us for a free consultation.
6328 Kahler DR NE Albertville, MN 55301
3 Beds
2 Baths
1,596 SqFt
Key Details
Sold Price $268,000
Property Type Multi-Family
Sub Type Twin Home
Listing Status Sold
Purchase Type For Sale
Square Footage 1,596 sqft
Price per Sqft $167
Subdivision Parkside 2Nd Add
MLS Listing ID 6356633
Sold Date 10/11/23
Bedrooms 3
Full Baths 2
Year Built 1995
Annual Tax Amount $2,598
Tax Year 2023
Contingent None
Lot Size 7,840 Sqft
Acres 0.18
Lot Dimensions Common
Property Description
BACK ON MARKET - BUYER LOST FINANCING! An unmissable chance to own a fully renovated home, free from association fees! Wooo! Enjoy the luxury of modern living with recent updates from top to bottom including a newer air conditioning, furnace and washing machine. Simply move in and enjoy the crisp ambiance of fresh paint alongside new LVP flooring and plush carpeting throughout. The kitchen stands as a masterpiece with its beautiful remodel, featuring granite countertops and newer stainless-steel appliances. The lower level is the perfect hang out spot to unwind for a movie night or entertain guests. The walkout provides access to the fantastic backyard space, perfect for gardening, grilling or yard games! The oversized, heated 2-car garage features ample storage space in the rafters. Perfectly situated near all that the great city of Albertville has to offer including shopping, restaurants, and convenient highway access. This home embodies convenience, comfort and effortless living!
Location
State MN
County Wright
Zoning Residential-Multi-Family
Rooms
Basement Finished, Full, Sump Pump, Walkout
Dining Room Kitchen/Dining Room
Interior
Heating Forced Air
Cooling Central Air
Fireplace No
Appliance Dishwasher, Dryer, Gas Water Heater, Microwave, Range, Refrigerator, Washer, Water Softener Owned
Exterior
Parking Features Attached Garage, Asphalt, Garage Door Opener, Heated Garage
Garage Spaces 2.0
Fence None
Pool None
Roof Type Asphalt
Building
Lot Description Tree Coverage - Light
Story Split Entry (Bi-Level)
Foundation 870
Sewer City Sewer/Connected
Water City Water/Connected
Level or Stories Split Entry (Bi-Level)
Structure Type Vinyl Siding
New Construction false
Schools
School District St. Michael-Albertville
Read Less
Want to know what your home might be worth? Contact us for a FREE valuation!

Our team is ready to help you sell your home for the highest possible price ASAP





