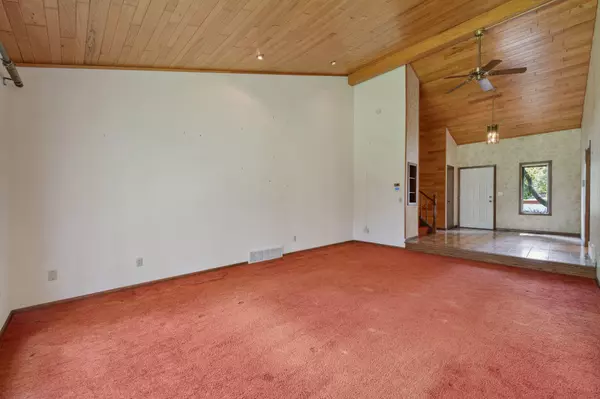$425,000
$449,900
5.5%For more information regarding the value of a property, please contact us for a free consultation.
6045 Bowman AVE Inver Grove Heights, MN 55076
4 Beds
3 Baths
2,652 SqFt
Key Details
Sold Price $425,000
Property Type Single Family Home
Sub Type Single Family Residence
Listing Status Sold
Purchase Type For Sale
Square Footage 2,652 sqft
Price per Sqft $160
Subdivision Krechs Knollwood Estates 2Nd Add
MLS Listing ID 6404278
Sold Date 09/29/23
Bedrooms 4
Half Baths 1
Three Quarter Bath 2
Year Built 1978
Annual Tax Amount $5,356
Tax Year 2023
Contingent None
Lot Size 0.530 Acres
Acres 0.53
Lot Dimensions 229x39x121x184x74
Property Description
Welcome to 6045 Bowman Ave! A beautiful 4 bedroom home nestled on a private .53 lot the heart of Inver Grove Heights! Filled with so much character, lovingly maintained and offers a great open flow floorplan. The main floor welcomes you into a grand foyer, vaulted ceiling living room, large kitchen with informal dining & a formal dining with walkout access to the covered patio. A few stairs up you will be greeted by a ¾ bathroom & four bedrooms including a primary suite with ½ bath & private balcony. The walkout lower level is complete with a family room, office w/wetbar, ¾ bath, laundry & flex room. The lowest level offers great storage or use you finishing touches to add more fsqft! Large 3 car garage with epoxy flooring plus main floor & basement entryways. Just a short distance to restaurants, shopping, parks, Inver Wood Golf Course, entertainment and much more!! Quick access to Hwy 52 & Hwy 494 for easy commuting.
Location
State MN
County Dakota
Zoning Residential-Single Family
Rooms
Basement Daylight/Lookout Windows, Finished, Full, Storage Space, Unfinished, Walkout
Dining Room Breakfast Area, Eat In Kitchen, Informal Dining Room, Separate/Formal Dining Room
Interior
Heating Forced Air
Cooling Central Air
Fireplaces Number 1
Fireplaces Type Family Room
Fireplace Yes
Appliance Cooktop, Dishwasher, Dryer, Refrigerator, Washer
Exterior
Parking Features Attached Garage, Floor Drain
Garage Spaces 3.0
Pool None
Roof Type Asphalt,Pitched
Building
Lot Description Irregular Lot, Tree Coverage - Medium
Story Four or More Level Split
Foundation 1883
Sewer City Sewer/Connected
Water City Water/Connected
Level or Stories Four or More Level Split
Structure Type Brick/Stone
New Construction false
Schools
School District Inver Grove Hts. Community Schools
Read Less
Want to know what your home might be worth? Contact us for a FREE valuation!

Our team is ready to help you sell your home for the highest possible price ASAP





