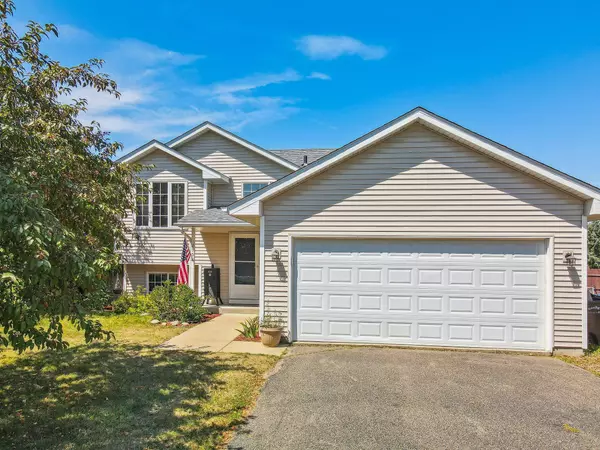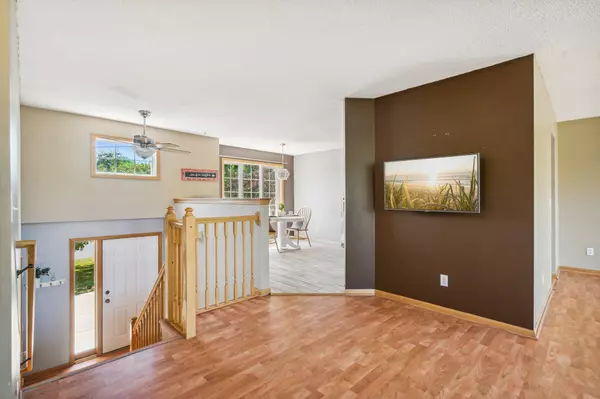$290,000
$289,900
For more information regarding the value of a property, please contact us for a free consultation.
215 Crystal LN Montrose, MN 55363
3 Beds
2 Baths
1,957 SqFt
Key Details
Sold Price $290,000
Property Type Single Family Home
Sub Type Single Family Residence
Listing Status Sold
Purchase Type For Sale
Square Footage 1,957 sqft
Price per Sqft $148
Subdivision Parkside Meadows
MLS Listing ID 6402407
Sold Date 09/29/23
Bedrooms 3
Full Baths 1
Three Quarter Bath 1
Year Built 2000
Annual Tax Amount $3,332
Tax Year 2023
Contingent None
Lot Size 0.260 Acres
Acres 0.26
Lot Dimensions 91x172x94x124
Property Description
Introducing a charming haven right in Montrose, thoughtfully revitalized and brimming with character. Every corner of this home is touched by the warmth, from the brand-new plush carpeting (July 2023) to the state-of-the-art kitchen outfitted with gleaming stainless steel appliances.
Thoughtfully designed for a seamless lifestyle, this home boasts modern conveniences such as smart switches and a Google Nest doorbell, ensuring peace of mind and effortless living. You'll find comfort in knowing that this home is updated with a new furnace (2023), an AC unit (2022), and an efficient water system (2023). Embrace the tranquility of your insulated, heated garage during those crisp Montrose winters. Crowning this gem is a brand new roof (July 2023), a testament to the quality and craftsmanship of this residence. This isn't just a house; it's a lifestyle, where every detail is a comfort, every room an invitation. Welcome home to a true embodiment of inspired, modern living.
Location
State MN
County Wright
Zoning Residential-Single Family
Rooms
Basement Block, Daylight/Lookout Windows, Drain Tiled, Finished, Full, Sump Pump, Walkout
Dining Room Eat In Kitchen, Informal Dining Room, Separate/Formal Dining Room
Interior
Heating Forced Air
Cooling Central Air
Fireplace No
Appliance Air-To-Air Exchanger, Dishwasher, Disposal, Exhaust Fan, Humidifier, Microwave, Range, Refrigerator, Water Softener Owned
Exterior
Parking Features Attached Garage, Asphalt, Garage Door Opener, Insulated Garage
Garage Spaces 2.0
Roof Type Asphalt
Building
Lot Description Irregular Lot, Tree Coverage - Light
Story Split Entry (Bi-Level)
Foundation 1077
Sewer City Sewer/Connected
Water City Water/Connected
Level or Stories Split Entry (Bi-Level)
Structure Type Vinyl Siding
New Construction false
Schools
School District Buffalo-Hanover-Montrose
Read Less
Want to know what your home might be worth? Contact us for a FREE valuation!

Our team is ready to help you sell your home for the highest possible price ASAP





