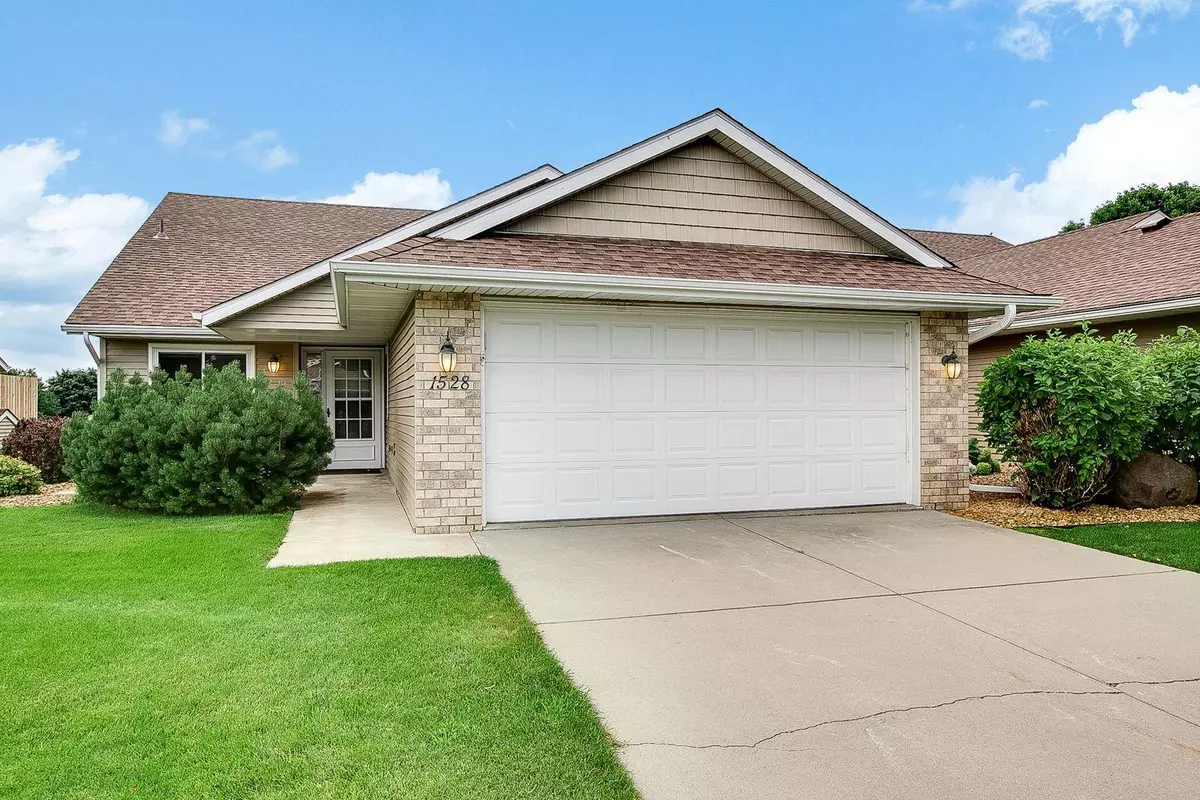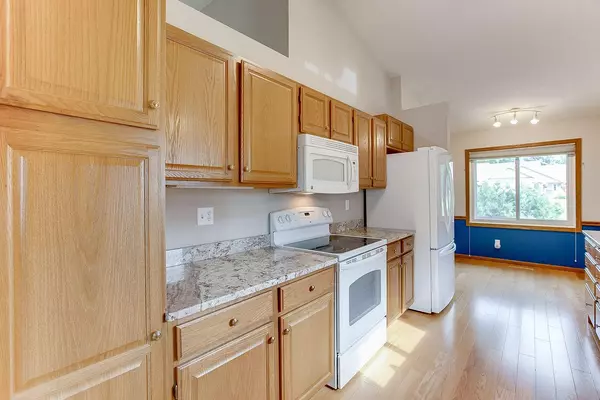$345,000
$340,000
1.5%For more information regarding the value of a property, please contact us for a free consultation.
1528 Carleton DR Hastings, MN 55033
2 Beds
2 Baths
1,680 SqFt
Key Details
Sold Price $345,000
Property Type Multi-Family
Sub Type Twin Home
Listing Status Sold
Purchase Type For Sale
Square Footage 1,680 sqft
Price per Sqft $205
Subdivision Wallin Add
MLS Listing ID 6407191
Sold Date 09/29/23
Bedrooms 2
Full Baths 1
Three Quarter Bath 1
HOA Fees $140/mo
Year Built 1996
Annual Tax Amount $3,328
Tax Year 2023
Contingent None
Lot Size 4,791 Sqft
Acres 0.11
Lot Dimensions 50x100
Property Description
OFFER RECEIVED, H&B DUE END OF THE DAY AUG 10TH. Welcome to this well-planned townhome with features that promote comfort and convenience. You will love the kitchen with beautiful granite and the convenience of a long buffet countertop, perfect for hosting gatherings. The vaulted ceiling and abundance of windows create a spacious atmosphere in your main living areas. Gather around the inviting gas fireplace or enjoy all the natural light in the four season porch. Storage is no issue in this townhome! Both bedrooms feature spacious walk-in closets. Storage off the mudroom provides easy access to your essentials, and a pull down ladder into the garage attic offers even more options to store your belongings. Updates include newer living room carpet, roof, gutters, windows, water softener, water heater, and heat exchanger. Great location near walking paths, shopping, gyms and health clinics.
Location
State MN
County Dakota
Zoning Residential-Single Family
Rooms
Basement None
Dining Room Breakfast Area, Living/Dining Room
Interior
Heating Forced Air, Fireplace(s)
Cooling Central Air
Fireplaces Number 1
Fireplaces Type Gas, Living Room
Fireplace Yes
Appliance Dishwasher, Disposal, Dryer, Gas Water Heater, Microwave, Range, Refrigerator, Washer
Exterior
Parking Features Attached Garage, Concrete, Garage Door Opener
Garage Spaces 2.0
Roof Type Age 8 Years or Less,Asphalt
Building
Story One
Foundation 1680
Sewer City Sewer/Connected
Water City Water/Connected
Level or Stories One
Structure Type Brick/Stone,Vinyl Siding
New Construction false
Schools
School District Hastings
Others
HOA Fee Include Lawn Care,Other,Maintenance Grounds,Snow Removal
Restrictions Pets - Cats Allowed,Pets - Dogs Allowed
Read Less
Want to know what your home might be worth? Contact us for a FREE valuation!

Our team is ready to help you sell your home for the highest possible price ASAP





