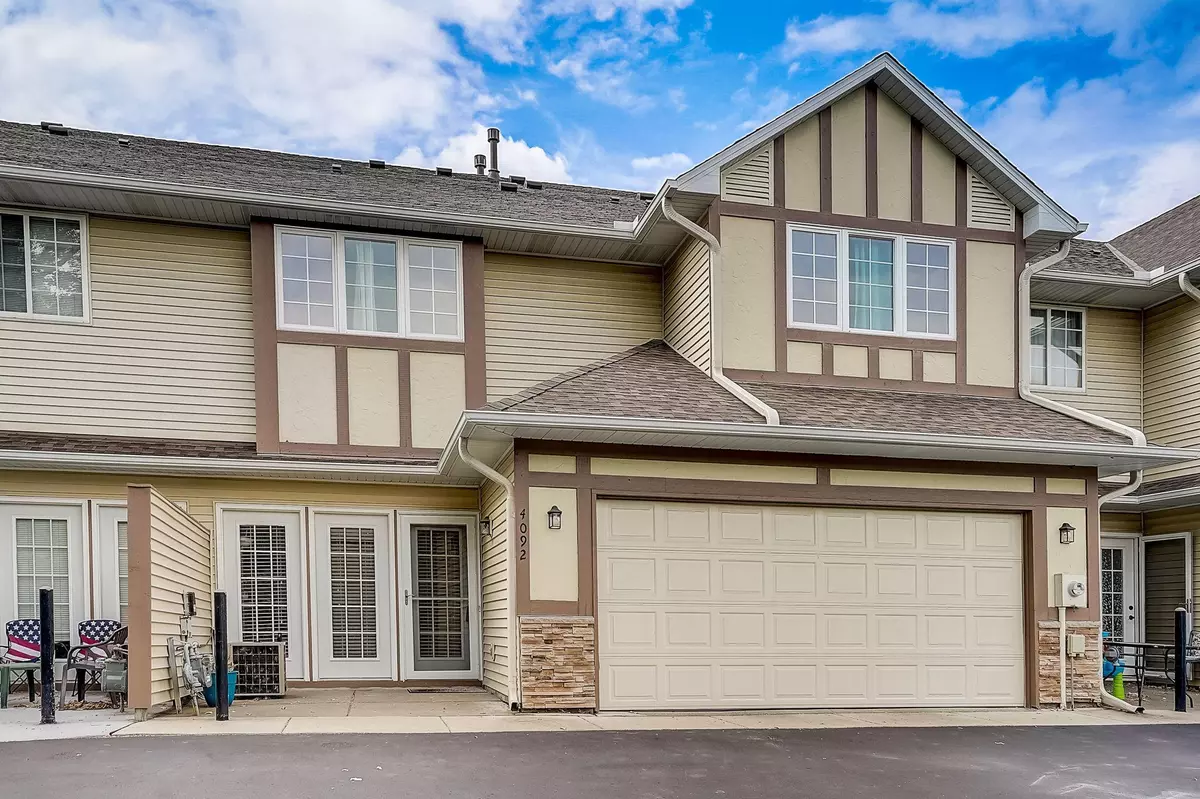$239,499
$239,499
For more information regarding the value of a property, please contact us for a free consultation.
4092 Meadowlark Curve Eagan, MN 55122
2 Beds
3 Baths
1,520 SqFt
Key Details
Sold Price $239,499
Property Type Townhouse
Sub Type Townhouse Side x Side
Listing Status Sold
Purchase Type For Sale
Square Footage 1,520 sqft
Price per Sqft $157
Subdivision River Bluff Town Homes
MLS Listing ID 6429625
Sold Date 10/02/23
Bedrooms 2
Full Baths 1
Half Baths 1
Three Quarter Bath 1
HOA Fees $280/mo
Year Built 1994
Annual Tax Amount $2,528
Tax Year 2023
Contingent None
Lot Dimensions Common
Property Description
*RENTALS OK* Discover this spacious townhome featuring an inviting open floorplan that seamlessly blends comfort and functionality. The kitchen features a convenient breakfast bar, and the informal dining area is perfect for meals. Two generously sized bedrooms, including a huge master bedroom, offer ample closet space with walk-in closets, ensuring all your storage needs are met. Enjoy the benefits of 2022 Pella windows, providing both energy efficiency and enhanced aesthetics. The 2-car garage provides secure parking for your vehicles, while three additional dedicated parking spaces ensure ample parking for guests. Say goodbye to the hassle of shoveling snow /mowing the lawn, as this property offers a maintenance-free lifestyle. It's located in an ideal spot that will streamline your daily routines, with close proximity to the Mall of America, Eagan Outlets, and various dining options. Commuters will appreciate the convenient highway access. Top it all off with highly rated ISD #196.
Location
State MN
County Dakota
Zoning Residential-Single Family
Rooms
Basement None
Dining Room Kitchen/Dining Room
Interior
Heating Forced Air
Cooling Central Air
Fireplace No
Appliance Dishwasher, Disposal, Dryer, Exhaust Fan, Gas Water Heater, Microwave, Range, Refrigerator, Washer, Water Softener Owned
Exterior
Parking Features Assigned, Attached Garage, Asphalt, Concrete, Garage Door Opener, Paved, Tuckunder Garage
Garage Spaces 2.0
Roof Type Age 8 Years or Less,Asphalt
Building
Lot Description Underground Utilities
Story Two
Foundation 910
Sewer City Sewer/Connected
Water City Water/Connected
Level or Stories Two
Structure Type Brick/Stone,Vinyl Siding
New Construction false
Schools
School District Rosemount-Apple Valley-Eagan
Others
HOA Fee Include Maintenance Structure,Hazard Insurance,Maintenance Grounds,Parking,Professional Mgmt,Trash,Lawn Care,Snow Removal,Water
Restrictions Architecture Committee,Mandatory Owners Assoc,Other Covenants,Pets - Cats Allowed,Pets - Dogs Allowed,Pets - Number Limit,Pets - Weight/Height Limit,Rental Restrictions May Apply
Read Less
Want to know what your home might be worth? Contact us for a FREE valuation!

Our team is ready to help you sell your home for the highest possible price ASAP





