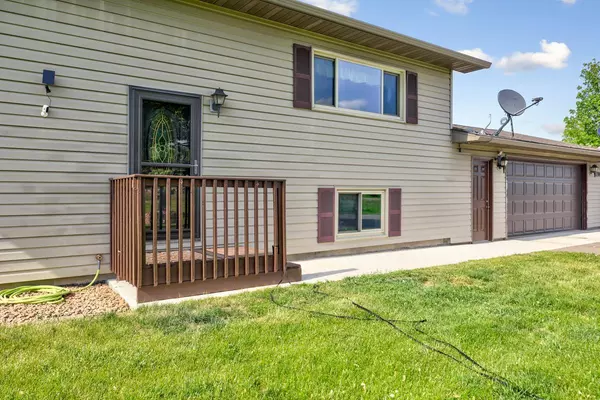$460,000
$314,900
46.1%For more information regarding the value of a property, please contact us for a free consultation.
8330 Hamel WAY Shieldsville Twp, MN 55052
3 Beds
2 Baths
1,662 SqFt
Key Details
Sold Price $460,000
Property Type Single Family Home
Sub Type Single Family Residence
Listing Status Sold
Purchase Type For Sale
Square Footage 1,662 sqft
Price per Sqft $276
Subdivision Hamel Way Cedar Heights
MLS Listing ID 6381014
Sold Date 09/29/23
Bedrooms 3
Three Quarter Bath 2
Year Built 1987
Annual Tax Amount $1,940
Tax Year 2023
Contingent None
Lot Size 0.490 Acres
Acres 0.49
Lot Dimensions 100x100x213x216
Property Description
A DREAM COME TRUE!! This is a property you do NOT want to miss. This 2 car garage split-level home is a 3 bed, 2 bath house that has new carpet, paint, appliances and much more. Walk in and see the open living room with natural sunlight that shines in; which leads into the kitchen/dining room and onto the back deck that faces the lake. This home has deeded access to Cedar Lake. and comes with a 28x40 insulated and heated garage with concrete flooring with an electric garage door. Come check this place out for yourself!!! Sale of house is subject to buyer agreeing to buy PID #09.35.4.52.023 for $185,000 which includes a 55x66 shed.
Location
State MN
County Rice
Zoning Residential-Single Family
Body of Water Cedar
Rooms
Basement Block, Egress Window(s), Finished, Full, Storage Space
Dining Room Eat In Kitchen, Kitchen/Dining Room
Interior
Heating Forced Air
Cooling Central Air
Fireplace No
Appliance Dishwasher, Dryer, ENERGY STAR Qualified Appliances, Gas Water Heater, Microwave, Range, Refrigerator, Stainless Steel Appliances, Washer, Water Softener Owned
Exterior
Parking Features Attached Garage, Detached, Gravel, Concrete, Shared Driveway, Garage Door Opener, Heated Garage, Insulated Garage
Garage Spaces 2.0
Fence None
Pool None
Waterfront Description Deeded Access
Roof Type Age 8 Years or Less
Road Frontage Yes
Building
Story Split Entry (Bi-Level)
Foundation 912
Sewer Shared Septic
Water Shared System, Well
Level or Stories Split Entry (Bi-Level)
Structure Type Steel Siding
New Construction false
Schools
School District Waterville-Elysian-Morristown
Read Less
Want to know what your home might be worth? Contact us for a FREE valuation!

Our team is ready to help you sell your home for the highest possible price ASAP





