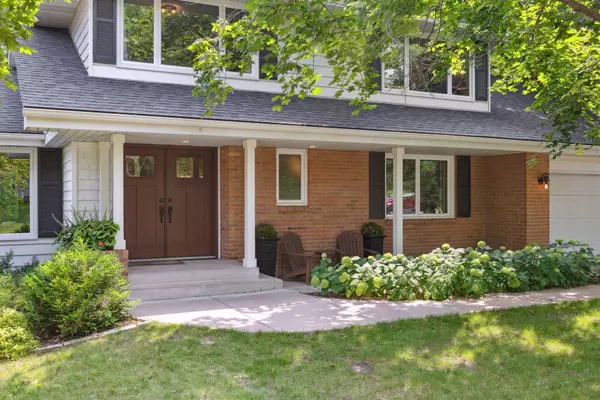$662,500
$625,000
6.0%For more information regarding the value of a property, please contact us for a free consultation.
2410 Brunswick AVE N Golden Valley, MN 55422
4 Beds
3 Baths
3,188 SqFt
Key Details
Sold Price $662,500
Property Type Single Family Home
Sub Type Single Family Residence
Listing Status Sold
Purchase Type For Sale
Square Footage 3,188 sqft
Price per Sqft $207
Subdivision Lamplighter Estates 2Nd Add
MLS Listing ID 6415150
Sold Date 09/29/23
Bedrooms 4
Full Baths 2
Three Quarter Bath 1
Year Built 1964
Annual Tax Amount $8,762
Tax Year 2023
Contingent None
Lot Size 0.370 Acres
Acres 0.37
Lot Dimensions 96x135x63x83x125
Property Description
This home has it all! Completely updated yet packed with character & charm! Gorgeous lot/outdoor spaces & a fantastic creekside neighborhood near parks & trails! Stylish decor filled with natural light from newer windows overlooking the amazing private wooded/fenced yard & huge deck/patio! Fully renovated center island kitchen & all 3 baths, gleaming hardwood floors, cozy wood fireplace insert, newer roof & updated mechanicals. Main floor has multiple living spaces, formal & informal dining. Walkout level has tons of natural light, huge family room & large storage room/workshop. Warm & welcoming with a spacious versatile floorplan & a convenient location just minutes to downtown!
Location
State MN
County Hennepin
Zoning Residential-Single Family
Rooms
Basement Finished, Full, Walkout
Dining Room Breakfast Bar, Breakfast Area, Eat In Kitchen, Informal Dining Room, Kitchen/Dining Room, Separate/Formal Dining Room
Interior
Heating Forced Air
Cooling Central Air
Fireplaces Number 2
Fireplaces Type Family Room, Living Room, Wood Burning
Fireplace Yes
Appliance Dishwasher, Dryer, Exhaust Fan, Gas Water Heater, Range, Refrigerator, Washer
Exterior
Parking Features Attached Garage, Concrete, Garage Door Opener
Garage Spaces 2.0
Fence Full
Pool None
Roof Type Age 8 Years or Less,Asphalt,Pitched
Building
Lot Description Public Transit (w/in 6 blks), Irregular Lot, Tree Coverage - Medium
Story Two
Foundation 1470
Sewer City Sewer/Connected
Water City Water/Connected
Level or Stories Two
Structure Type Brick/Stone,Metal Siding
New Construction false
Schools
School District Robbinsdale
Read Less
Want to know what your home might be worth? Contact us for a FREE valuation!

Our team is ready to help you sell your home for the highest possible price ASAP





