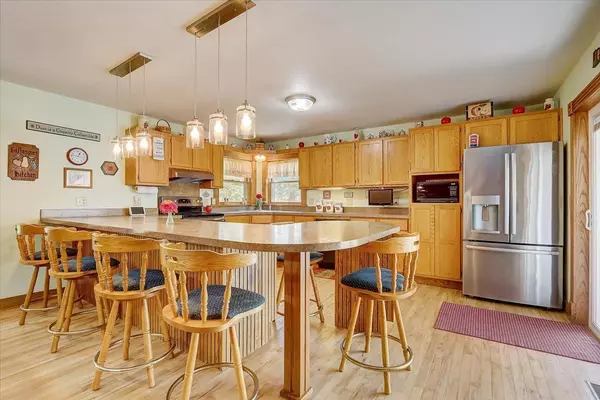$560,000
$570,000
1.8%For more information regarding the value of a property, please contact us for a free consultation.
21402 425th AVE Arlington, MN 55307
5 Beds
4 Baths
3,899 SqFt
Key Details
Sold Price $560,000
Property Type Single Family Home
Sub Type Single Family Residence
Listing Status Sold
Purchase Type For Sale
Square Footage 3,899 sqft
Price per Sqft $143
MLS Listing ID 6247179
Sold Date 09/28/23
Bedrooms 5
Full Baths 3
Half Baths 1
Year Built 1900
Annual Tax Amount $1,730
Tax Year 2023
Contingent None
Lot Size 10.000 Acres
Acres 10.0
Lot Dimensions irregular
Property Description
Incredible peaceful setting on 10 acres! Charming farmhouse with tons of character & updates throughout! Beautiful wraparound porch with custom slate floor. 6 outbuildings for plenty of storage, enjoying hobbies or having a workshop. Red barn includes heat/AC & a fantastic party room upstairs with a full kitchen, living room & three-quarter bathroom. Home has beautiful hardwood floors, spacious living room with a 3-sided gas fireplace. Large country kitchen with a wealth of seating, storage & counter space + access to the porch. Adjoining informal dining. Main level laundry with kitchenette. Main level primary suite with a double sided gas fireplace & private bath with jacuzzi tub. 2nd main level bedroom & half bathroom. Upper level has 3 bedrooms & a full bath. Finished lower level is spacious, clean & updated with a full bathroom, family room & tons of storage including expansive crawl space. Detached oversized 2-car garage with deck & hot tub on the back!
Location
State MN
County Sibley
Zoning Residential-Single Family
Rooms
Basement Crawl Space, Finished, Full
Dining Room Informal Dining Room, Kitchen/Dining Room
Interior
Heating Forced Air
Cooling Central Air
Fireplaces Number 3
Fireplaces Type Two Sided, Gas, Living Room, Primary Bedroom, Other
Fireplace Yes
Appliance Dishwasher, Dryer, Gas Water Heater, Microwave, Range, Refrigerator, Stainless Steel Appliances, Washer, Water Softener Owned
Exterior
Parking Features Detached, Gravel, Multiple Garages
Garage Spaces 2.0
Building
Story Two
Foundation 1792
Sewer Private Sewer
Water Private, Well
Level or Stories Two
Structure Type Vinyl Siding,Wood Siding
New Construction false
Schools
School District Sibley East
Read Less
Want to know what your home might be worth? Contact us for a FREE valuation!

Our team is ready to help you sell your home for the highest possible price ASAP





