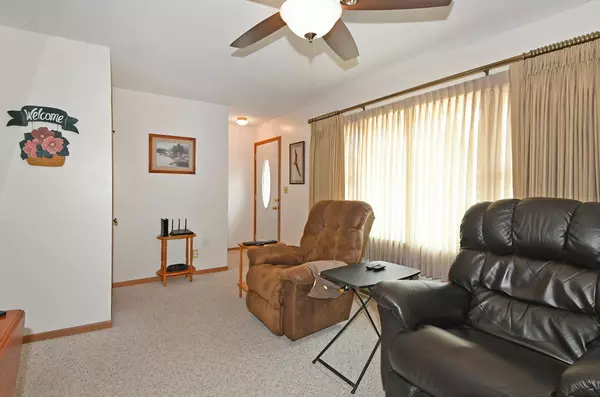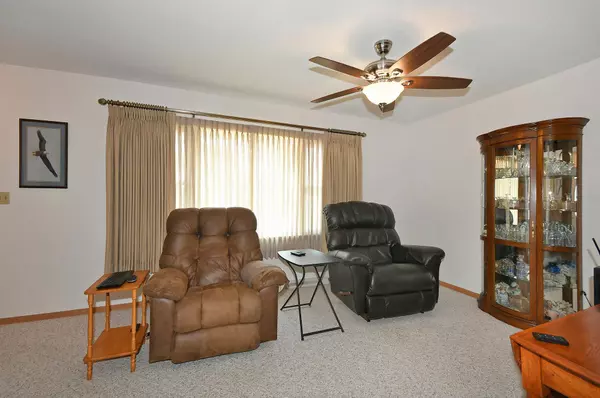$230,000
$214,900
7.0%For more information regarding the value of a property, please contact us for a free consultation.
415 3rd AVE SE Stewartville, MN 55976
3 Beds
2 Baths
1,248 SqFt
Key Details
Sold Price $230,000
Property Type Single Family Home
Sub Type Single Family Residence
Listing Status Sold
Purchase Type For Sale
Square Footage 1,248 sqft
Price per Sqft $184
Subdivision Hayes-Lucas Rep -Torrens
MLS Listing ID 6407370
Sold Date 09/25/23
Bedrooms 3
Full Baths 1
Half Baths 1
Year Built 1960
Annual Tax Amount $2,294
Tax Year 2023
Contingent None
Lot Size 9,147 Sqft
Acres 0.21
Lot Dimensions 60x149
Property Description
This charming 3-bedroom turnkey gem is inviting you to move in without any hassle. Nestled in a serene community just moments away from Rochester, this is the haven you've been longing for.
Step inside and be enchanted by the warm ambiance of the main floor living space, with two bedrooms on this level featuring original hardwood floors, exuding classic charm and character.
The kitchen is a culinary delight, equipped with modern stainless steel appliances. Add in the convenience of main floor laundry, making chores a breeze. The bathroom has been tastefully updated to provide a spa-like retreat, along with other recent improvements to include extensive landscaping, driveway, and garage upgrades, as well as fresh lighting and new exterior doors.
The large bay window in the living room offers picturesque views of the surrounding beauty.
Experience a smaller community's tranquility, while still having easy access to amenities like parks, schools, and shopping.
Location
State MN
County Olmsted
Zoning Residential-Single Family
Rooms
Basement Block, Full, Unfinished
Dining Room Eat In Kitchen
Interior
Heating Forced Air
Cooling Central Air
Fireplace No
Appliance Dishwasher, Range, Refrigerator, Water Softener Owned
Exterior
Parking Features Detached, Asphalt, Garage Door Opener
Garage Spaces 1.0
Roof Type Asphalt
Building
Lot Description Tree Coverage - Light
Story One and One Half
Foundation 1248
Sewer City Sewer/Connected
Water City Water/Connected
Level or Stories One and One Half
Structure Type Vinyl Siding
New Construction false
Schools
School District Stewartville
Read Less
Want to know what your home might be worth? Contact us for a FREE valuation!

Our team is ready to help you sell your home for the highest possible price ASAP





