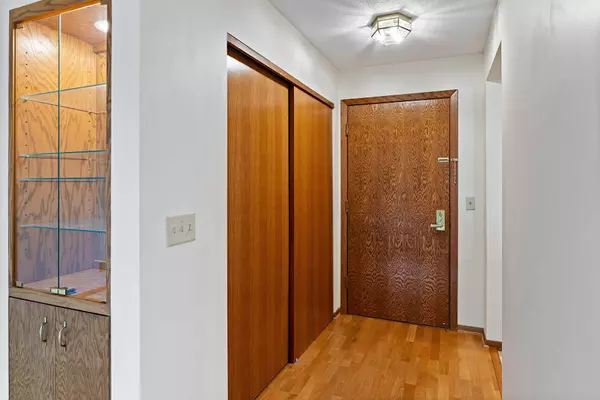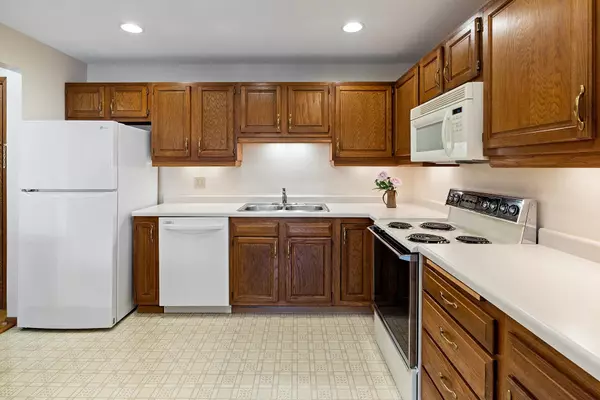$304,750
$305,000
0.1%For more information regarding the value of a property, please contact us for a free consultation.
1666 Coffman ST #225 Falcon Heights, MN 55108
2 Beds
2 Baths
1,383 SqFt
Key Details
Sold Price $304,750
Property Type Condo
Sub Type High Rise
Listing Status Sold
Purchase Type For Sale
Square Footage 1,383 sqft
Price per Sqft $220
Subdivision Condo 264 1666 Coffman Condo
MLS Listing ID 6386663
Sold Date 09/25/23
Bedrooms 2
Full Baths 1
Three Quarter Bath 1
HOA Fees $1,055/mo
Year Built 1985
Annual Tax Amount $3,710
Tax Year 2022
Contingent None
Lot Size 1,742 Sqft
Acres 0.04
Property Description
Carefree condo living at its best in the U of MN community of 1666 Coffman. This Lamberton floor plan features over 1350 finished square feet of living with 2 bedroom, 2 bath, den/study, and tons of built in storage. Main bedroom with ensuite bath and dressing room closets. Western exposure with lovely views of the 10the green at the U of Mn golf course see pictures. Walking distance to the Saint Paul Campus of the University of Minnesota, on the intracampus bus line, next door to the fantastic Bell Museum. Walk to the shoppng on Como Avenue in the village. Shopping and dining in Saint Anthony Park features a grocery store, hardware store, post office, bottle shop, 3 restaurants, bank, beauty and barber shop and much, much more. Wecome home to community with convenience, location, location, location!
Location
State MN
County Ramsey
Zoning Residential-Single Family
Rooms
Family Room Amusement/Party Room, Exercise Room, Guest Suite
Basement None
Dining Room Living/Dining Room
Interior
Heating Forced Air
Cooling Central Air
Fireplace No
Appliance Dishwasher, Disposal, Dryer, Microwave, Range, Refrigerator, Washer
Exterior
Parking Features Assigned, Concrete, Floor Drain, Garage Door Opener, Heated Garage, Paved, Storage
Garage Spaces 1.0
Pool None
Roof Type Age 8 Years or Less
Building
Lot Description Tree Coverage - Medium
Story One
Foundation 1383
Sewer City Sewer/Connected
Water City Water/Connected
Level or Stories One
Structure Type Stucco
New Construction false
Schools
School District Roseville
Others
HOA Fee Include Air Conditioning,Maintenance Structure,Gas,Heating,Lawn Care,Maintenance Grounds,Professional Mgmt,Trash,Security,Shared Amenities,Snow Removal,Water
Restrictions Mandatory Owners Assoc,Rentals not Permitted,Pets - Cats Allowed,Pets - Number Limit,Seniors - 55+
Read Less
Want to know what your home might be worth? Contact us for a FREE valuation!

Our team is ready to help you sell your home for the highest possible price ASAP





