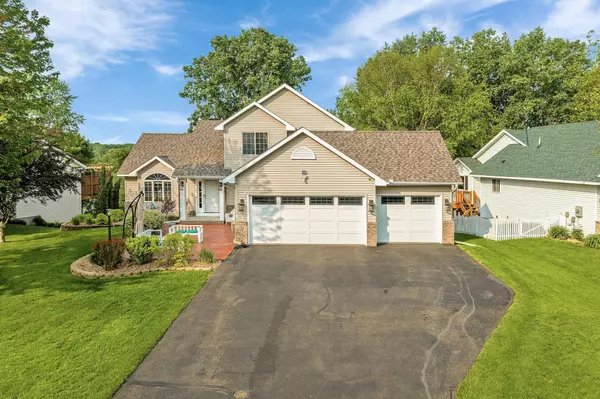$521,000
$509,900
2.2%For more information regarding the value of a property, please contact us for a free consultation.
256 Pendryn Hill Curve Woodbury, MN 55125
4 Beds
4 Baths
2,673 SqFt
Key Details
Sold Price $521,000
Property Type Single Family Home
Sub Type Single Family Residence
Listing Status Sold
Purchase Type For Sale
Square Footage 2,673 sqft
Price per Sqft $194
Subdivision Pendryn Hill
MLS Listing ID 6404305
Sold Date 09/19/23
Bedrooms 4
Full Baths 2
Half Baths 1
Three Quarter Bath 1
Year Built 1996
Annual Tax Amount $4,505
Tax Year 2023
Contingent None
Lot Size 10,454 Sqft
Acres 0.24
Lot Dimensions 95x130x63.42x130
Property Description
This could be your very own water-front property located in the heart of Woodbury! The backside of this lovely 4 bedroom/4 bathroom home overlooks over 20 acres of the established development ponding area. Perfect for those wanting a tranquil setting with all of the great amenities that Woodbury has to offer just steps away! The main-level of this home offers an open concept kitchen/dining/living all on the backside of the home - capitalizing on the views! Plus a front office/sitting area, laundry and a main-level bedroom! The upper level offers an additional bedroom, full bathroom and a spacious primary bedroom with an attached bathroom w/ jacuzzi tub + shower! The well-lit, walk-out lower level features in-floor heat, a spacious secondary living space, 4th bedroom and 4th bathroom. Schedule your showing today!
Location
State MN
County Washington
Zoning Residential-Single Family
Body of Water Unnamed Lake
Rooms
Basement Finished, Walkout
Dining Room Kitchen/Dining Room
Interior
Heating Forced Air, Fireplace(s), Radiant Floor
Cooling Central Air
Fireplaces Number 1
Fireplaces Type Electric, Living Room
Fireplace No
Appliance Dishwasher, Dryer, Microwave, Range, Refrigerator, Washer
Exterior
Parking Features Attached Garage
Garage Spaces 3.0
Waterfront Description Pond
Roof Type Age 8 Years or Less,Asphalt
Road Frontage No
Building
Lot Description Tree Coverage - Medium
Story Two
Foundation 1220
Sewer City Sewer/Connected
Water City Water/Connected
Level or Stories Two
Structure Type Brick/Stone,Vinyl Siding
New Construction false
Schools
School District North St Paul-Maplewood
Read Less
Want to know what your home might be worth? Contact us for a FREE valuation!

Our team is ready to help you sell your home for the highest possible price ASAP





