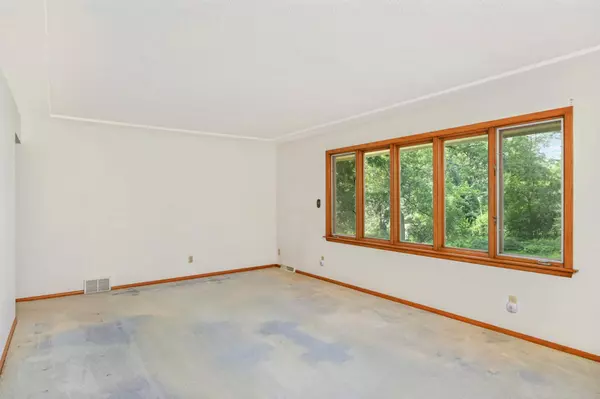$350,000
$350,000
For more information regarding the value of a property, please contact us for a free consultation.
75 Inglewood ST Long Lake, MN 55356
3 Beds
2 Baths
1,952 SqFt
Key Details
Sold Price $350,000
Property Type Single Family Home
Sub Type Single Family Residence
Listing Status Sold
Purchase Type For Sale
Square Footage 1,952 sqft
Price per Sqft $179
Subdivision Inglewood Long Lake 1St Add
MLS Listing ID 6413643
Sold Date 09/15/23
Bedrooms 3
Full Baths 1
Three Quarter Bath 1
Year Built 1965
Annual Tax Amount $3,241
Tax Year 2023
Contingent None
Lot Size 0.360 Acres
Acres 0.36
Lot Dimensions 153 x 79 x 185 x 114
Property Description
Nestled in a serene neighborhood near downtown Long Lake and Lake Minnetonka; this rambler in the highly sought after Orono School District has been lovingly maintained by one family since 1977. A true diamond in the rough. Boasting three bedrooms, two bathrooms and an attached two-car garage, this home offers convenience and potential. Three main-level bedrooms, original oak hardwood floors in each, and wood-burning fireplaces in the living area and lower-level family room provide a strong foundation and cozy character. The main floor full bath and lower level 3/4 bath complete functionality. Don't miss the expansive lower level which could transform into an additional 4th and 5th bedroom or a versatile space. Step onto the walkout patio leading to a vast private backyard with lush greenery, expert landscaping, and mature trees. Walkable to both Holbrook Park and the Luce Line. Seize instant equity and shape the future of this promising canvas.
Location
State MN
County Hennepin
Zoning Residential-Single Family
Rooms
Basement Block, Daylight/Lookout Windows, Finished, Partially Finished, Walkout
Dining Room Informal Dining Room
Interior
Heating Forced Air
Cooling Central Air
Fireplaces Number 2
Fireplaces Type Family Room, Living Room, Wood Burning
Fireplace Yes
Appliance Cooktop, Dishwasher, Dryer, Gas Water Heater, Microwave, Refrigerator, Wall Oven, Washer, Water Softener Owned
Exterior
Parking Features Attached Garage, Gravel
Garage Spaces 2.0
Fence Partial
Roof Type Age Over 8 Years,Asphalt
Building
Lot Description Irregular Lot, Tree Coverage - Medium
Story One
Foundation 1056
Sewer City Sewer/Connected
Water City Water/Connected
Level or Stories One
Structure Type Fiber Board
New Construction false
Schools
School District Orono
Read Less
Want to know what your home might be worth? Contact us for a FREE valuation!

Our team is ready to help you sell your home for the highest possible price ASAP





