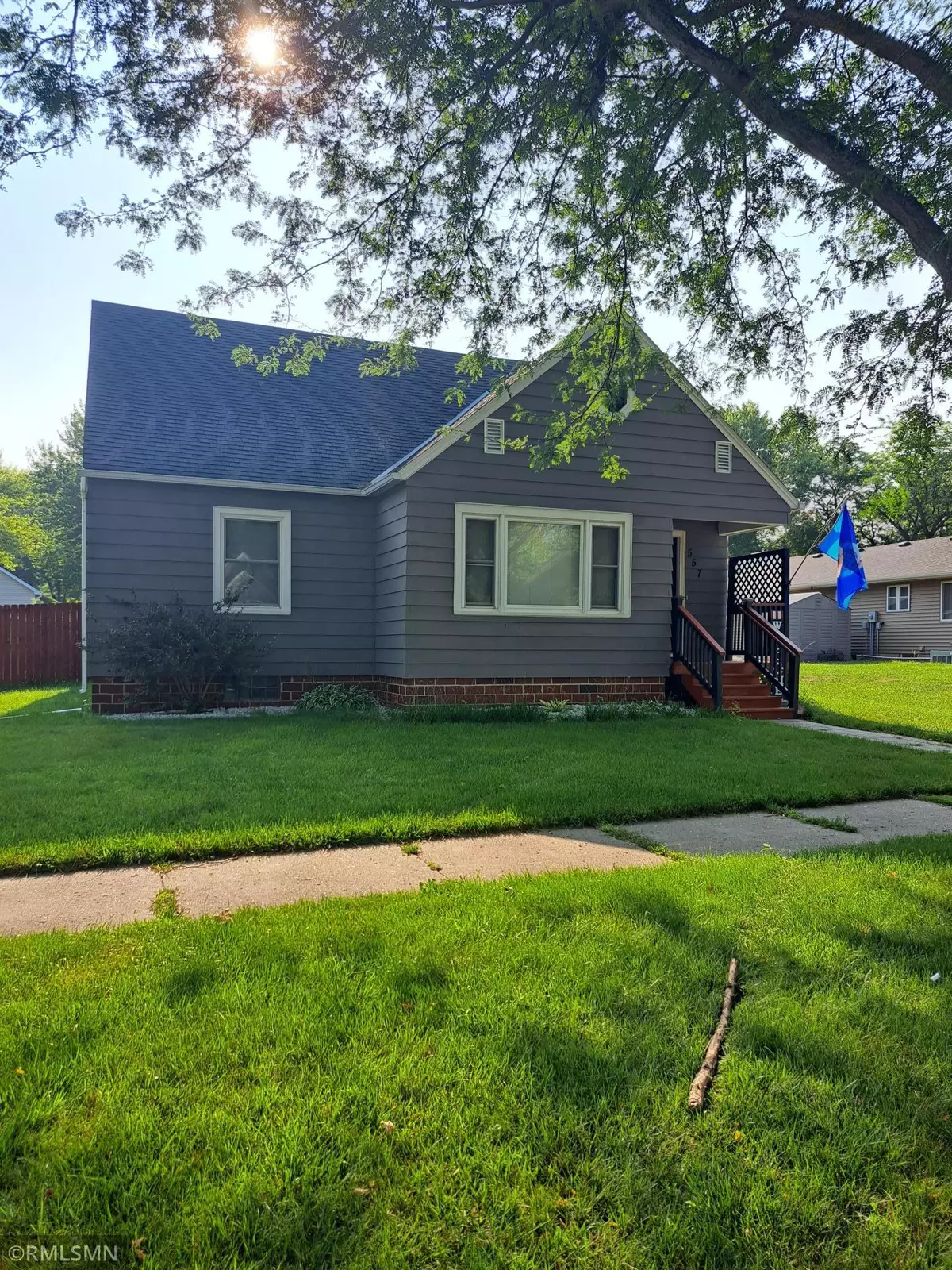$180,500
$179,900
0.3%For more information regarding the value of a property, please contact us for a free consultation.
557 2nd AVE SE Wells, MN 56097
4 Beds
2 Baths
2,600 SqFt
Key Details
Sold Price $180,500
Property Type Single Family Home
Sub Type Single Family Residence
Listing Status Sold
Purchase Type For Sale
Square Footage 2,600 sqft
Price per Sqft $69
Subdivision Charles N Andrews Add
MLS Listing ID 6413584
Sold Date 09/14/23
Bedrooms 4
Full Baths 2
Year Built 1950
Annual Tax Amount $1,297
Tax Year 2022
Contingent None
Lot Size 7,405 Sqft
Acres 0.17
Lot Dimensions 50x140
Property Description
Rare opportunity for small town living and be able to tele commute with a great home office. Nice sized lot only feet away from the city park. Awesome four-bedroom home with two full baths. Two bedrooms and one full bath on each floor. Features beautiful hardwood floors on both the main floor and upper level. Beautifully decorated with modern colors and white trim. Updated kitchen with stainless steel appliances, huge farm style stainless steel sink, white cabinets and butcher block style countertops, microwave/fanhood combo above the gas range with can lights for plenty of lighting. Nice pass thru/breakfast bar to the eating area. The bedrooms are all nice sized with plenty of closet space. The lower level is unfinished, drain tiled and awaits your ideas. Nice sized paver patio behind the home for enjoying and grilling in the summer with paver sidewalk to the garage and small paver patio along the garage. Plenty of parking with alley access.
Location
State MN
County Faribault
Zoning Residential-Single Family
Rooms
Basement Brick/Mortar, Drain Tiled, Full, Unfinished
Dining Room Breakfast Bar, Living/Dining Room
Interior
Heating Forced Air
Cooling Central Air
Fireplace No
Appliance Dryer, Exhaust Fan, Microwave, Range, Refrigerator, Washer, Water Softener Owned
Exterior
Parking Features Detached, Gravel, Concrete
Garage Spaces 2.0
Fence Full, Privacy, Wood
Roof Type Asphalt
Building
Story One and One Half
Foundation 1300
Sewer City Sewer/Connected
Water City Water/Connected
Level or Stories One and One Half
Structure Type Metal Siding
New Construction false
Schools
School District United South Central
Read Less
Want to know what your home might be worth? Contact us for a FREE valuation!

Our team is ready to help you sell your home for the highest possible price ASAP





