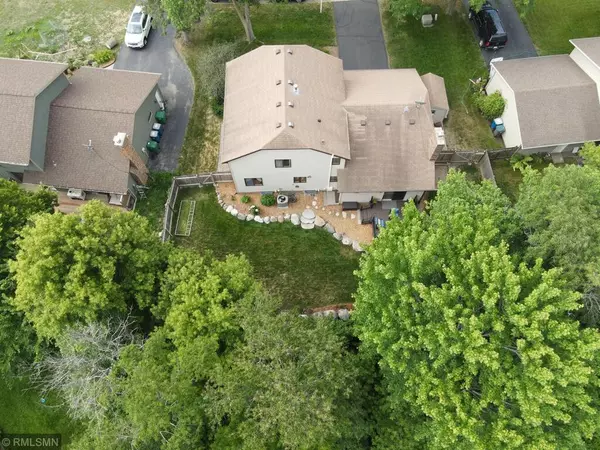$445,000
$460,000
3.3%For more information regarding the value of a property, please contact us for a free consultation.
11730 51st AVE N Plymouth, MN 55442
3 Beds
2 Baths
2,185 SqFt
Key Details
Sold Price $445,000
Property Type Single Family Home
Sub Type Single Family Residence
Listing Status Sold
Purchase Type For Sale
Square Footage 2,185 sqft
Price per Sqft $203
Subdivision Schmidt Lake Woods
MLS Listing ID 6401921
Sold Date 09/07/23
Bedrooms 3
Full Baths 1
Half Baths 1
Year Built 1978
Annual Tax Amount $4,226
Tax Year 2023
Contingent None
Lot Size 0.370 Acres
Acres 0.37
Lot Dimensions 73x160x117x205
Property Sub-Type Single Family Residence
Property Description
Meticulously maintained & beautifully updated home in quiet Plymouth neighborhood. Main level boasts step-down L.R., formal D.R. room, updated kitchen with granite counter tops, half-bath & cozy family room with fireplace & built-ins – luxury vinyl plank flooring throughout. Upstairs-3 spacious bedrooms & newly remodeled bath. Lower level features entertainment room/office & music space with built-ins & recessed lighting. The unfinished utility & laundry room has enough space to add a 4th bedroom & bathroom for instant equity. Enjoy all the outdoor space on .36-acre lot including the beautifully landscaped cobblestone front porch & private fully fenced backyard with newer maintenance free deck overlooking gorgeous landscaping. You'll appreciate the recently finished heated oversized garage. Great location close to lakes,trails, parks & convenient freeway access. New Furnace, water heater & softener in 2018. Move right in and relax knowing no detail in this home has been overlooked.
Location
State MN
County Hennepin
Zoning Residential-Single Family
Rooms
Basement Block, Drain Tiled, Partially Finished
Dining Room Separate/Formal Dining Room
Interior
Heating Forced Air
Cooling Central Air
Fireplaces Number 1
Fireplaces Type Family Room
Fireplace Yes
Appliance Dishwasher, Range, Refrigerator
Exterior
Parking Features Attached Garage, Asphalt
Garage Spaces 2.0
Fence Chain Link, Full, Privacy, Wood
Pool None
Roof Type Age Over 8 Years
Building
Lot Description Tree Coverage - Medium
Story One and One Half
Foundation 1108
Sewer City Sewer/Connected
Water City Water/Connected
Level or Stories One and One Half
Structure Type Brick/Stone,Vinyl Siding
New Construction false
Schools
School District Osseo
Read Less
Want to know what your home might be worth? Contact us for a FREE valuation!

Our team is ready to help you sell your home for the highest possible price ASAP





