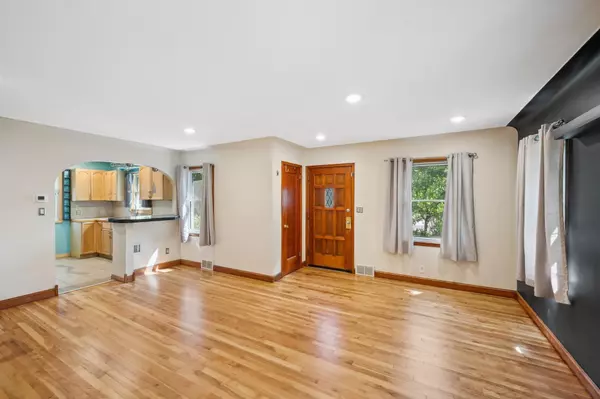$329,000
$315,000
4.4%For more information regarding the value of a property, please contact us for a free consultation.
6812 Logan AVE S Richfield, MN 55423
3 Beds
2 Baths
1,480 SqFt
Key Details
Sold Price $329,000
Property Type Single Family Home
Sub Type Single Family Residence
Listing Status Sold
Purchase Type For Sale
Square Footage 1,480 sqft
Price per Sqft $222
Subdivision Wood Lake Highlands
MLS Listing ID 6405404
Sold Date 09/07/23
Bedrooms 3
Full Baths 1
Three Quarter Bath 1
Year Built 1946
Annual Tax Amount $3,870
Tax Year 2023
Contingent None
Lot Size 8,712 Sqft
Acres 0.2
Lot Dimensions 66x135
Property Description
A nature lover's dream close to the city! Inviting 3 bedroom home with an impeccable Richfield location and an organic garden. Main floor offers spacious living/dining room with coved ceilings, archways, recessed and natural lighting, bright and efficient kitchen with stainless steel appliances, including a double oven, two bedrooms and charming full bath. Lower level offers a family room, bedroom, office, three quarter bath, laundry and storage. Recent updates include gorgeous refinished hardwood flooring, carpet in the lower level, lighting, appliances, 2nd bath, and paint throughout. You'll love the native plants that attract butterflies, humming birds, and friendly bees, creating a symbiotic ecosystem that will increase yields in the organic vegetable garden! Don't miss the huge double garage, shed, and patio. Walk to dinner and 3 parks, bike to Wood Lake Nature Center, and enjoy quick access to shopping and highways. It's Home, Sweet Home!
Location
State MN
County Hennepin
Zoning Residential-Single Family
Rooms
Basement Block, Finished, Full
Dining Room Kitchen/Dining Room, Living/Dining Room
Interior
Heating Baseboard, Forced Air
Cooling Central Air
Fireplace No
Appliance Dishwasher, Double Oven, Dryer, Range, Refrigerator, Stainless Steel Appliances, Washer
Exterior
Parking Features Detached
Garage Spaces 2.0
Roof Type Age 8 Years or Less
Building
Lot Description Tree Coverage - Medium
Story One
Foundation 840
Sewer City Sewer/Connected
Water City Water/Connected
Level or Stories One
Structure Type Vinyl Siding
New Construction false
Schools
School District Richfield
Read Less
Want to know what your home might be worth? Contact us for a FREE valuation!

Our team is ready to help you sell your home for the highest possible price ASAP





