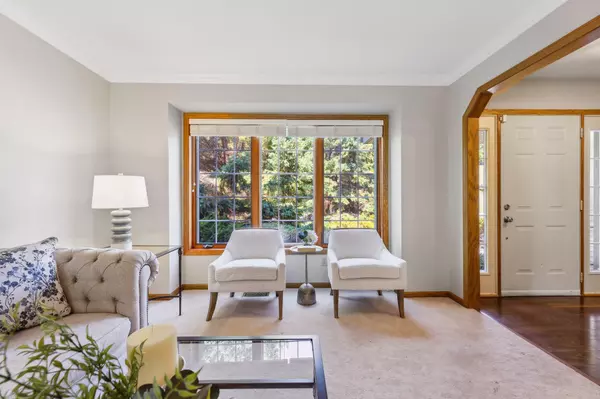$428,000
$440,000
2.7%For more information regarding the value of a property, please contact us for a free consultation.
7873 Highpointe RD Woodbury, MN 55125
4 Beds
4 Baths
2,293 SqFt
Key Details
Sold Price $428,000
Property Type Single Family Home
Sub Type Single Family Residence
Listing Status Sold
Purchase Type For Sale
Square Footage 2,293 sqft
Price per Sqft $186
Subdivision Overlook Pointe
MLS Listing ID 6408822
Sold Date 09/05/23
Bedrooms 4
Full Baths 3
Half Baths 1
HOA Fees $9/ann
Year Built 1995
Annual Tax Amount $5,093
Tax Year 2023
Contingent None
Lot Size 0.320 Acres
Acres 0.32
Lot Dimensions 72x277x190x63
Property Description
Fall in love with this fantastic home on Highpointe Rd in Woodbury, Minnesota! This 2-story home features 4bedrooms and 4baths. Natural light streams through the large windows, illuminating the adjoined living room and formal dining area. The spacious kitchen offers plenty of counter space and cabinets plus appliances to make meal prep a breeze. Enjoy morning coffee or evening meals in the breakfast nook or out on the deck overlooking trees for a peaceful escape. On the upper level you'll find 3 fully carpeted bedrooms including an ensuite bathroom + walk-in closet in the primary bedroom.
This home's location can't be beat - it's just mins away from Ojibway Park and Carver Lk as well as plenty of shopping and restaurants. Easy access to I-494 and I-94 freeways, ur commute will be smooth sailing! Don't miss your chance to call this beautiful place home - sched your tour today!
SAFE IN BASEMENT MUST STAY
*Roof put on in July, new siding Aug/Sept 2023.* /*Buyer cancelled due to financing
Location
State MN
County Washington
Zoning Residential-Single Family
Rooms
Basement Block, Drain Tiled, Egress Window(s), Finished, Full, Sump Pump
Dining Room Eat In Kitchen, Separate/Formal Dining Room
Interior
Heating Forced Air, Fireplace(s)
Cooling Central Air
Fireplaces Number 1
Fireplaces Type Gas, Living Room
Fireplace Yes
Appliance Dishwasher, Dryer, Exhaust Fan, Microwave, Range, Refrigerator, Washer, Water Softener Owned
Exterior
Parking Features Attached Garage, Asphalt, Insulated Garage
Garage Spaces 3.0
Pool None
Roof Type Age 8 Years or Less,Asphalt
Building
Lot Description Tree Coverage - Medium
Story Two
Foundation 918
Sewer City Sewer/Connected
Water City Water/Connected
Level or Stories Two
Structure Type Brick/Stone,Vinyl Siding
New Construction false
Schools
School District South Washington County
Others
HOA Fee Include Other
Read Less
Want to know what your home might be worth? Contact us for a FREE valuation!

Our team is ready to help you sell your home for the highest possible price ASAP





