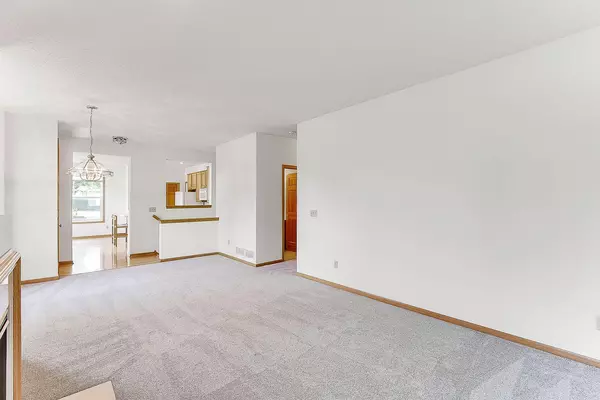$428,000
$425,000
0.7%For more information regarding the value of a property, please contact us for a free consultation.
3923 Lawndale LN N Plymouth, MN 55446
3 Beds
3 Baths
2,134 SqFt
Key Details
Sold Price $428,000
Property Type Townhouse
Sub Type Townhouse Side x Side
Listing Status Sold
Purchase Type For Sale
Square Footage 2,134 sqft
Price per Sqft $200
Subdivision Cornerstone Commons 3Rd Add
MLS Listing ID 6365980
Sold Date 08/31/23
Bedrooms 3
Full Baths 2
Half Baths 1
HOA Fees $335/mo
Year Built 2000
Annual Tax Amount $3,932
Tax Year 2023
Contingent None
Lot Size 3,920 Sqft
Acres 0.09
Lot Dimensions 48x80
Property Description
Welcome to this spacious 3 bed, 3 bath corner townhome located in desirable Cornerstone Commons. Community is 55+ restricted, no rentals permitted. Primary ensuite with large soaking tub, separate shower and walk-in closet. A 2nd bedroom, half bath, and hallway laundry closet all on main level. Spacious kitchen includes ample cabinets and counter space, island seating and enough room for a table. There's a coat closet, pantry and large corner windows. Gas fireplace offers warm ambience in the living room and informal dining area. Enjoy the light-filled 4-season sunroom with access to a patio and private backyard. Lower level has a huge family room with tall ceilings and a comfortable 3rd bedroom & 3/4 bath for guests. Sizeable storage room will keep everything organized. Updates include new carpet & white paint throughout, making this home a blank canvas awaiting your personal touches! Location is connected, convenient and quiet. Professionally cleaned & ready for immediate occupancy.
Location
State MN
County Hennepin
Zoning Residential-Single Family
Rooms
Basement Drain Tiled, Egress Window(s), Concrete, Partially Finished, Sump Pump
Dining Room Eat In Kitchen, Informal Dining Room, Living/Dining Room
Interior
Heating Forced Air
Cooling Central Air
Fireplaces Number 1
Fireplaces Type Gas, Living Room
Fireplace Yes
Appliance Dishwasher, Disposal, Dryer, Exhaust Fan, Gas Water Heater, Microwave, Range, Refrigerator, Washer, Water Softener Owned
Exterior
Parking Features Attached Garage, Asphalt, Garage Door Opener
Garage Spaces 2.0
Fence None
Pool None
Roof Type Age 8 Years or Less,Asphalt
Building
Lot Description Corner Lot, Tree Coverage - Light
Story One
Foundation 1142
Sewer City Sewer/Connected
Water City Water/Connected
Level or Stories One
Structure Type Brick/Stone,Vinyl Siding
New Construction false
Schools
School District Wayzata
Others
HOA Fee Include Air Conditioning,Cable TV,Hazard Insurance,Lawn Care,Maintenance Grounds,Professional Mgmt,Trash,Shared Amenities,Snow Removal
Restrictions Mandatory Owners Assoc,Rentals not Permitted,Pets - Cats Allowed,Pets - Dogs Allowed,Pets - Number Limit,Pets - Weight/Height Limit,Seniors - 55+
Read Less
Want to know what your home might be worth? Contact us for a FREE valuation!

Our team is ready to help you sell your home for the highest possible price ASAP





