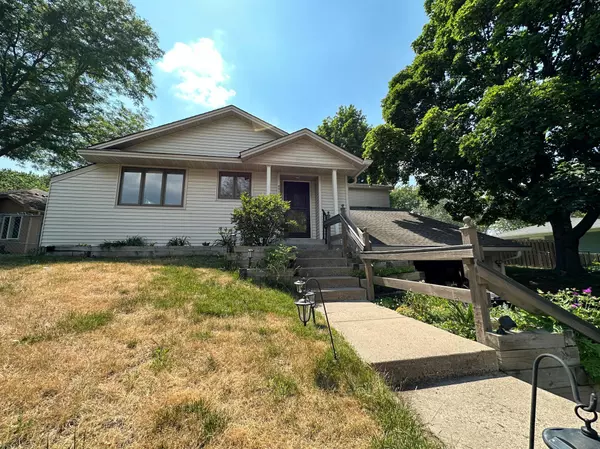$342,500
$350,000
2.1%For more information regarding the value of a property, please contact us for a free consultation.
4519 Gettysburg AVE N New Hope, MN 55428
4 Beds
2 Baths
1,760 SqFt
Key Details
Sold Price $342,500
Property Type Single Family Home
Sub Type Single Family Residence
Listing Status Sold
Purchase Type For Sale
Square Footage 1,760 sqft
Price per Sqft $194
Subdivision Gettysburg Knoll
MLS Listing ID 6394444
Sold Date 08/31/23
Bedrooms 4
Full Baths 1
Three Quarter Bath 1
Year Built 1988
Annual Tax Amount $5,176
Tax Year 2023
Contingent None
Lot Size 10,890 Sqft
Acres 0.25
Lot Dimensions 125x145x42x127
Property Description
With a semi-private view above the street in an established neighborhood, this charming home is occupied by the original owners. The spacious dine-in kitchen with sliding glass door accesses the maintenance-free deck and fully fenced-in backyard, complete with trees, a 7x8' storage shed (2019), and 3 raised garden beds--one with raspberries ready for you to enjoy! With 4 levels, including 3 bedrooms on one level, there is a 4th bedroom and more room to expand in the lower levels. Well-maintained, with good bones--make it your own with cosmetic updates. Close to freeways, the New Hope City Center & Aquatic Park, fitness centers, churches, local parks, and other shopping amenities.
Location
State MN
County Hennepin
Zoning Residential-Single Family
Rooms
Basement Block, Drain Tiled
Dining Room Eat In Kitchen
Interior
Heating Forced Air
Cooling Central Air
Fireplace No
Appliance Dishwasher, Disposal, Dryer, Gas Water Heater, Water Filtration System, Microwave, Range, Refrigerator, Washer
Exterior
Parking Features Attached Garage, Asphalt, Garage Door Opener
Garage Spaces 2.0
Fence Chain Link, Full
Building
Story Four or More Level Split
Foundation 1760
Sewer City Sewer/Connected
Water City Water/Connected
Level or Stories Four or More Level Split
Structure Type Vinyl Siding
New Construction false
Schools
School District Robbinsdale
Read Less
Want to know what your home might be worth? Contact us for a FREE valuation!

Our team is ready to help you sell your home for the highest possible price ASAP





