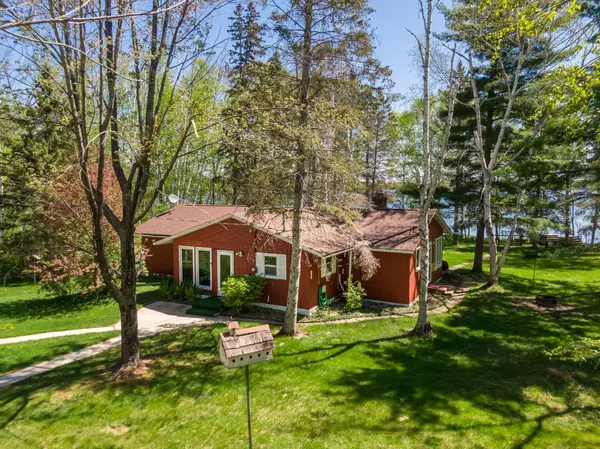$530,000
$550,000
3.6%For more information regarding the value of a property, please contact us for a free consultation.
14307 County Road 116 Merrifield, MN 56465
2 Beds
1 Bath
1,450 SqFt
Key Details
Sold Price $530,000
Property Type Single Family Home
Sub Type Single Family Residence
Listing Status Sold
Purchase Type For Sale
Square Footage 1,450 sqft
Price per Sqft $365
Subdivision Mission Heights
MLS Listing ID 6373199
Sold Date 08/28/23
Bedrooms 2
Full Baths 1
Year Built 1970
Annual Tax Amount $1,397
Tax Year 2023
Contingent None
Lot Size 1.500 Acres
Acres 1.5
Lot Dimensions 140x516x111x533
Property Description
Tucked in the woods on Lower Mission Lake is this 2 bedroom, year round lake home sitting on 1.5 acres. Home has been recently updated and waiting for new owner. Enjoy the sunrise with a cup of coffee on the lakeside deck. Home has 2 large bedrooms, double sided wood burning fireplace, vaulted ceilings, open floor plan, new flooring, new bathroom, newer furnace and roof, new ac unit, forced air, wood beams, tile shower, new stainless steel appliances, built in oven, breakfast bar and so much more. Property also has detached 2 car garage, storage shed, storm shelter, electric rv hook up, back top driveway, fenced in yard and shoreline that was professionally cleaned last summer. Start your summers right at the lake...
Location
State MN
County Crow Wing
Zoning Residential-Single Family
Body of Water Lower Mission
Lake Name Mission
Rooms
Basement None
Dining Room Kitchen/Dining Room
Interior
Heating Forced Air
Cooling Central Air
Fireplaces Number 1
Fireplaces Type Two Sided, Brick, Family Room, Wood Burning
Fireplace Yes
Appliance Dishwasher, Dryer, Microwave, Refrigerator, Stainless Steel Appliances, Wall Oven, Washer
Exterior
Parking Features Detached, Asphalt, RV Access/Parking
Garage Spaces 2.0
Fence Wire
Pool None
Waterfront Description Dock,Lake Front
View Y/N Lake
View Lake
Roof Type Age 8 Years or Less,Asphalt
Road Frontage No
Building
Lot Description Tree Coverage - Medium
Story One
Foundation 1450
Sewer Septic System Compliant - No, Tank with Drainage Field
Water Sand Point, Well
Level or Stories One
Structure Type Wood Siding
New Construction false
Schools
School District Crosby-Ironton
Read Less
Want to know what your home might be worth? Contact us for a FREE valuation!

Our team is ready to help you sell your home for the highest possible price ASAP





