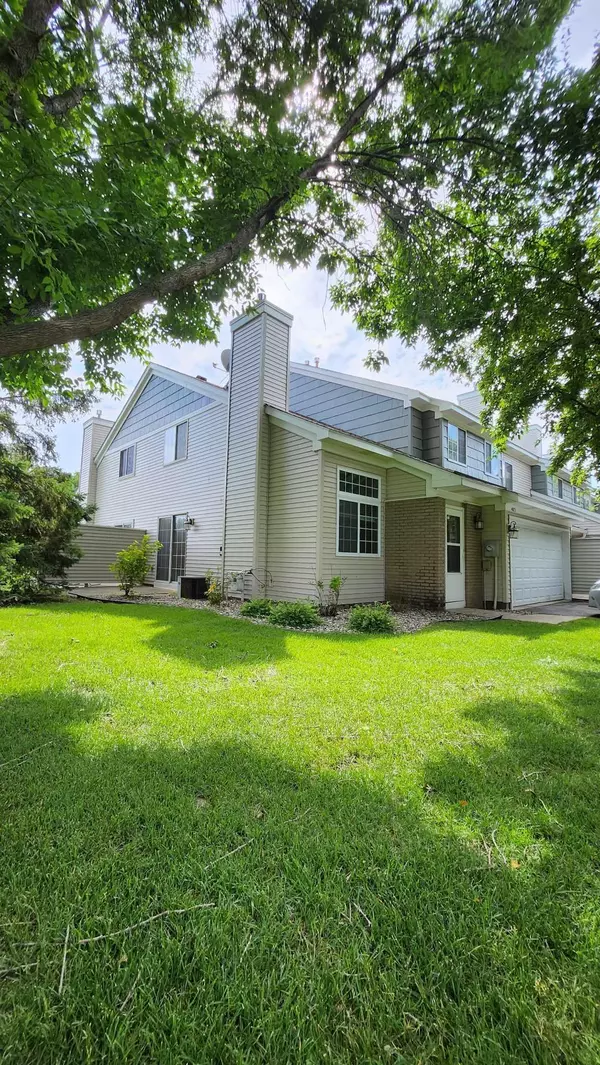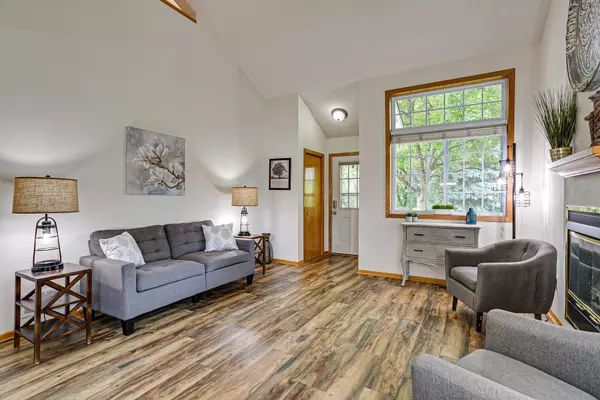$262,000
$257,500
1.7%For more information regarding the value of a property, please contact us for a free consultation.
4072 Durham CT Eagan, MN 55122
2 Beds
1 Bath
1,232 SqFt
Key Details
Sold Price $262,000
Property Type Townhouse
Sub Type Townhouse Side x Side
Listing Status Sold
Purchase Type For Sale
Square Footage 1,232 sqft
Price per Sqft $212
Subdivision Diffley Commons
MLS Listing ID 6397562
Sold Date 08/25/23
Bedrooms 2
Full Baths 1
HOA Fees $265/mo
Year Built 1992
Annual Tax Amount $2,374
Tax Year 2023
Contingent None
Property Description
Outstanding end unit townhome with a private setting in an incredible Eagan location. This 2-bedroom, 1-bathroom property offers a quiet & serene living experience. The easy access to 35E & Cedar allows for convenient commuting and great proximity to restaurants, great outdoor trails, & shopping, making it ideal for an active lifestyle. Location is in the highly desired ISD 196 schools, providing excellent educational opportunities. Step into the open & airy family room & be greeted by a vaulted ceiling, hard-surface flooring & a cozy living room fireplace that adds warmth & charm, perfect for relaxing evenings. Enjoy quiet time outside on your private patio, just off the dining room. The kitchen is open to the dining area & has great counter space & a breakfast/coffee bar. Upstairs, you'll find two spacious bedrooms, as well as a bonus living space that's ideal for an office or sitting room. This gem of a townhome is move-in ready, & a quick close is possible. Rentals & Pets allowed.
Location
State MN
County Dakota
Zoning Residential-Multi-Family
Rooms
Basement None
Dining Room Living/Dining Room
Interior
Heating Forced Air
Cooling Central Air
Fireplaces Number 1
Fireplaces Type Living Room
Fireplace Yes
Appliance Dishwasher, Dryer, Exhaust Fan, Range, Refrigerator, Washer
Exterior
Parking Features Attached Garage, Asphalt, Garage Door Opener
Garage Spaces 2.0
Fence None
Pool None
Roof Type Asphalt
Building
Lot Description Tree Coverage - Medium
Story Two
Foundation 848
Sewer City Sewer/Connected
Water City Water/Connected
Level or Stories Two
New Construction false
Schools
School District Rosemount-Apple Valley-Eagan
Others
HOA Fee Include Maintenance Structure,Hazard Insurance,Maintenance Grounds,Trash,Shared Amenities,Lawn Care,Water
Restrictions Mandatory Owners Assoc,Pets - Breed Restriction,Pets - Cats Allowed,Pets - Dogs Allowed,Pets - Number Limit,Pets - Weight/Height Limit
Read Less
Want to know what your home might be worth? Contact us for a FREE valuation!

Our team is ready to help you sell your home for the highest possible price ASAP





